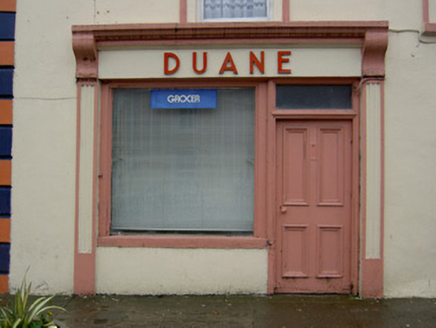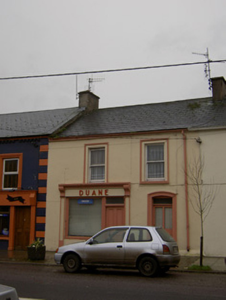Survey Data
Reg No
20811009
Rating
Regional
Categories of Special Interest
Architectural, Artistic
Original Use
House
Historical Use
Shop/retail outlet
In Use As
House
Date
1880 - 1900
Coordinates
170910, 110512
Date Recorded
12/09/2006
Date Updated
--/--/--
Description
Terraced two-bay two-storey house, built c. 1890, with disused render shopfront to ground floor. Pitched artificial slate roof with rendered chiimneystacks and cast-iron water goods. Painted rendered walls. Square-headed window openings to first floor with moulded render surrounds and one-over-one pane sliding timber sash windows with painted sills. Segmental-headed door opening to ground floor serving house, with moulded render surround and glazed timber panelled door with overlight. Shopfront has fluted pilasters, fluted scrolled brackets, raised lettering to fascia, moulded cornice, and timber panelled door with moulded architrave and overlight.
Appraisal
A well-proportioned house of modest appearance. Its façade is enhanced by decorative features such as the render surrounds and shopfront, along with the retention of timber sash windows. This house has an unassuming appearance and makes a valuable contribution to the main street of Kildorrery.



