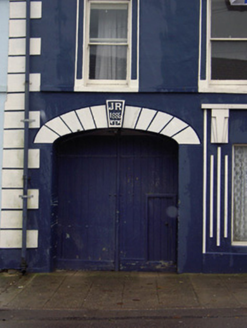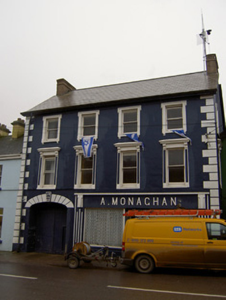Survey Data
Reg No
20811008
Rating
Regional
Categories of Special Interest
Architectural, Artistic
Original Use
House
Historical Use
Public house
In Use As
House
Date
1885 - 1890
Coordinates
170868, 110493
Date Recorded
04/09/2006
Date Updated
--/--/--
Description
Attached four-bay three-storey house, dated 1886, with integral carriage arch to south end and later shopfront to north end. No longer in commercial use. Part of north gable presented to street, with windows to upper floors. Pitched slate roof with rendered chimneystacks to gable ends and cast-iron rainwater goods. Painted rendered walls with render quoins. Square-headed window openings to upper floors with one-over-one pane timber sliding sash windows. First floor openings have rendered pilasters, fluted scrolled brackets and moulded cornices, and top floor openings have render moulded shouldered surrounds, with brackets to sills. Elliptical-headed carriage arch with render voussoirs and prominent keystone with date '1886' and initials 'JR', and having timber panelled double-leaf door with smaller pedestrian door inset. Render shopfront c. 1930 having fluted pilasters with T-shaped brackets, fascia, cornice and timber plate-glass display windows flanking recessed square-headed door opening with double-leaf glazed timber panelled doors and overlight.
Appraisal
A robust building that makes a strong visual statement in the street scene of Kildorrery, on account of it size and distinctive attributes. The shopfront is simple yet effective and has a 1930s Art Deco style. The quality of render details to the openings and the retention of timber sash windows are both notable features.



