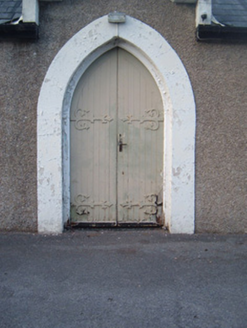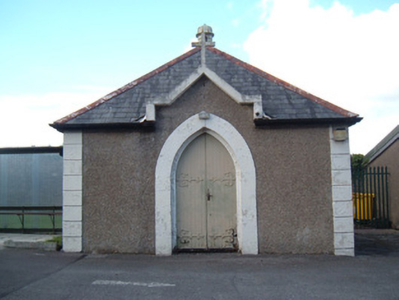Survey Data
Reg No
20810036
Rating
Regional
Categories of Special Interest
Architectural, Artistic, Historical, Social
Previous Name
Kanturk Union Workhouse
Original Use
Mortuary/morgue
In Use As
Mortuary/morgue
Date
1930 - 1950
Coordinates
137372, 103113
Date Recorded
06/09/2006
Date Updated
--/--/--
Description
Detached single-storey mortuary chapel, built c. 1940, having single-bay gable-front and two-bay side elevations. Flat-roof extension to rear, and recent lean-to shelter to west. Hipped slate roof with terracotta ridge tiles, cast-iron roof vent and cast-iron rainwater goods. Gablet with cross over entrance. Roughcast render walls with painted render quoins. Pointed arch window openings to side elevations with timber-framed stained-glass latticed windows and painted limestone sills. Pointed arch door opening to front elevation, with double-leaf timber battened door with painted render surround and ornate cast-iron strap hinges to front elevation. Pointed arch door opening to east elevation with timber battened door and painted render surround. Set back from road.
Appraisal
This mortuary chapel forms a group with the hospital buildings, which were originally part of a workhouse complex. The character of the building is maintained by the retention of original features such as the stained-glass windows, slate roof with terracotta ridge tiles and timber battened doors.



