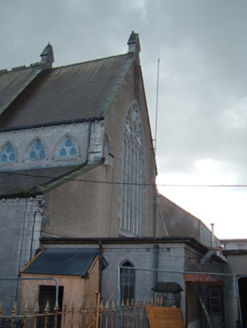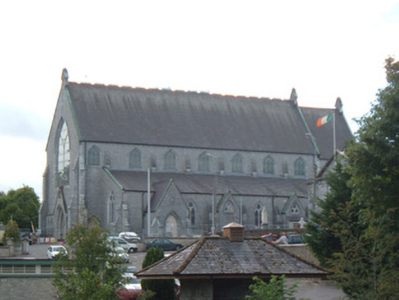Survey Data
Reg No
20810034
Rating
Regional
Categories of Special Interest
Architectural, Artistic, Historical, Social, Technical
Previous Name
Saint Mary's Catholic Church
Original Use
Church/chapel
In Use As
Church/chapel
Date
1865 - 1870
Coordinates
137777, 103217
Date Recorded
06/09/2006
Date Updated
--/--/--
Description
Gable-fronted church, built 1867, with projecting entrance frontispiece, seven-bay nave, single-bay chancel, recessed six-bay side aisles with gabled porches to east ends, gabled sacristy to north-west, two-bay transept to south, abutted by adjacent convent building, and gabled confessional projections to middle. Pitched slate roofs, with cast-iron ridge crestings to nave, cut limestone copings and finials to gables and with corbelling to eaves. Cast-iron rainwater goods. Cut tooled limestone walls with moulded plinth, and buttresses to corners and between windows of clerestorey. Pointed arch windows, three-light to clerestorey and east ends of side aisles, two-light to long walls of side aisles, all having trefoil lights over, stained-glass, chamfered limestone surrounds, hood-mouldings and carved tracery. Pointed arch opening to chancel having traceried six-light window and rose window, with trefoil vent to top of gable. Latticed lancet windows to porches with hood-mouldings. Order arch style entrance doorway with shallow gable, tympanum having triangular window opening, and pair of door openings divided by and flanked by engaged colonnettes with decorative capitals and surmounted by quatrefoil panel containing inscribed plaque including date, all flanked by paired short lancet windows with hood-mouldings. Timber battened doors to openings. Pointed arch door openings to porches, with double-leaf timber battened doors having chamfered surrounds and hood-mouldings, with steps. Quarry floor tiles to vestibule. Graveyard to site. Freestanding ashlar limestone bell tower to north-west. Double-leaf cast-iron gates to site with accompanying pedestrian gate to square-profile piers with pointed finials.
Appraisal
There is evidence of fine craftsmanship in the exterior detailing of this imposing Gothic style church. Designed by J. Hurley, it has retained many original features such as the stained-glass windows, carved limestone detailing and timber batten doors, and forms part of a wider ecclesiastical complex, which includes a graveyard, convent and school. The church occupies a prominent position at the edge of Kanturk, and it forms a pleasant and dominant feature in both the streetscape and surrounding landscape.



