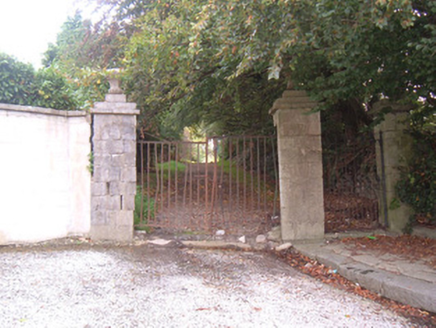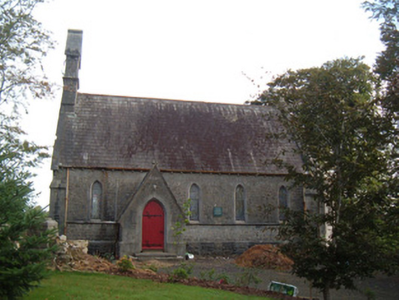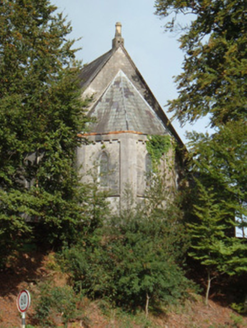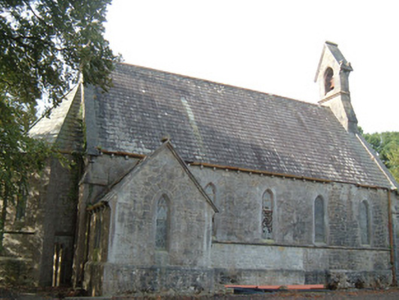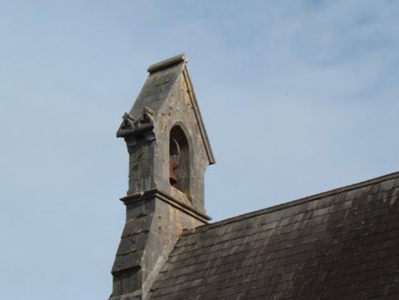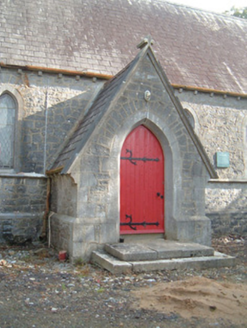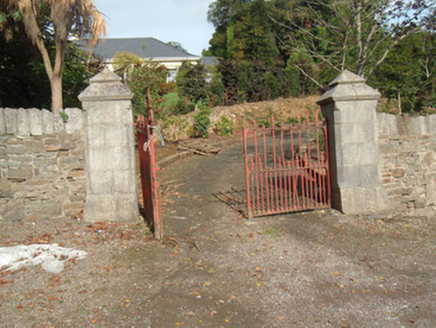Survey Data
Reg No
20810032
Rating
Regional
Categories of Special Interest
Architectural, Artistic, Historical, Scientific, Social, Technical
Original Use
Church/chapel
Date
1855 - 1860
Coordinates
138114, 103546
Date Recorded
06/09/2006
Date Updated
--/--/--
Description
Freestanding single-cell church, dated 1858, with five-bay elevations to nave, canted-plan apse to east, projecting gabled porch to south elevation and vestry to north elevation. Currently not in use. Pitched slate roof with limestone copings to gables and cut limestone chimneystack with clay chimneypot to vestry. Cut limestone bellcote to west gable, having moulded string course, moulded copings and ridge, brackets and gable motifs to eaves, and having bell. Cast-iron rainwater goods with corbel course to eaves and with carved limestone finials to gables of projections. Coursed rubble limestone walls with plinth course, sill course, and having cut tooled limestone quoins and buttresses to corners. Lancet window openings, with stained-glass latticed windows, having chamfered cut tooled limestone surrounds. Double lancet window openings to west gable with multifoil stained-glass window above. Remains of wrought-iron windows to porch. Pointed arch door openings to projections, having timber battened doors in chamfered tooled limestone surrounds, decorative cast-iron hinges, limestone steps and cut tooled limestone surrounds. Cut tooled limestone piers to site, having cast-iron pedestrian gate. Cut tooled limestone piers to Freemount Road entrance, with chamfered corners, carved stepped caps and double-leaf cast-iron gates. Cut tooled limestone piers to Egmont Place entrance, having stepped caps with urn finials and cast-iron double-leaf vehicular gate and pedestrian gate.
Appraisal
There is evidence of fine craftsmanship in both the exterior and interior detailing of this Gothic-style church designed by Joseph Welland. The character and charm of this building has endured throughout the years in the retention of many original and ornate features, such as the decorative bellcote, stained-glass windows and limestone dressings to the walls and projections. This church occupies a prominent position on a hill at the entrance to Kanturk from the north, and it forms a pleasant and dominant feature in both the streetscape and surrounding landscape.
