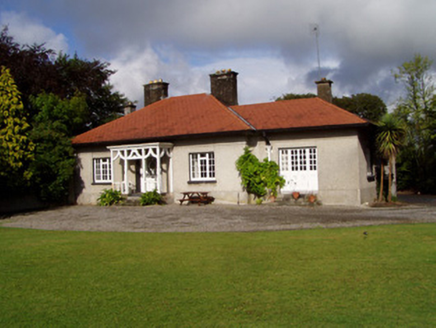Survey Data
Reg No
20806075
Rating
Regional
Categories of Special Interest
Architectural, Artistic
Previous Name
Gurryrhu originally Moatville Cottage
Original Use
House
In Use As
House
Date
1810 - 1830
Coordinates
153575, 123283
Date Recorded
13/08/2006
Date Updated
--/--/--
Description
Detached four-bay house, built c. 1820, having single-storey front elevation, two-storey rear, and single-bay side elevations. Southernmost bay is an addition and is recessed slightly and has its own roof. Timber porch to front. Lower single-storey lean-to to north, and flat roof single-storey extension to rear. Hipped tiled roofs with overhanging eaves, cast-iron rainwater goods, and rendered chimneystacks with limestone caps. Roughcast rendered walls, with smooth rendered eaves and plinth courses to front and south elevations. Square-headed glazed timber casement windows with painted rendered sills. Dormer window to rear. Square-headed half-glazed timber panelled door with sidelights. Timber porch has dentiallated cornice and flight of rendered and limestone steps. Square-headed opening to recessed bay having half-glazed timber panelled double doors with sidelights, advanced by flight of rendered steps. Five-bay lofted single-storey outbuilding to rear with half-hipped slate roof and painted rendered walls, having square-headed replacement windows and timber battened doors.
Appraisal
This pleasant, modest house is distinguished by its timber porch and tiled hipped roofs. The tall chimneystacks help to counterbalance the squat horizontal appearance of the house. The accompanying outbuilding adds context to the site.

