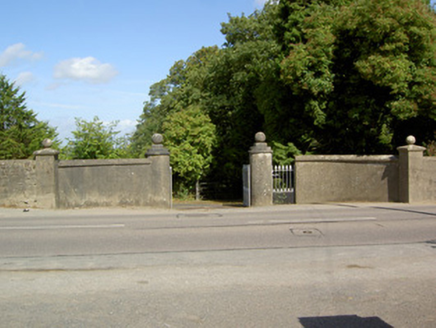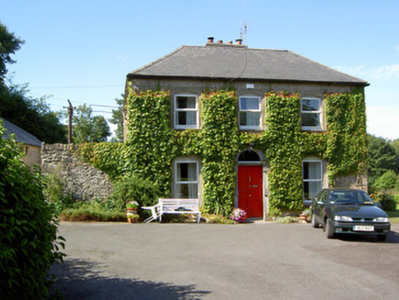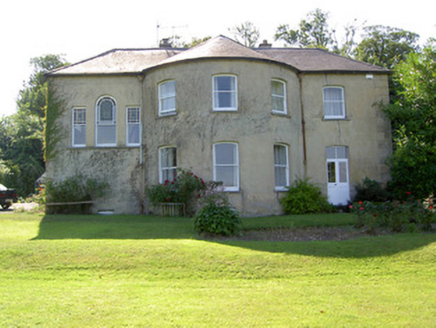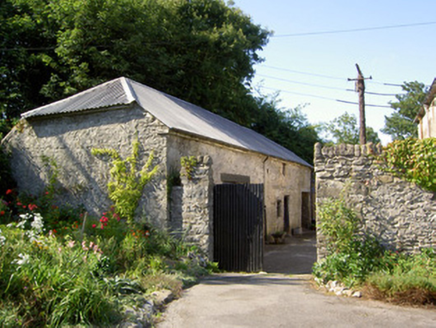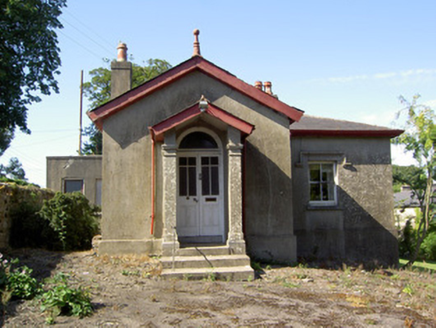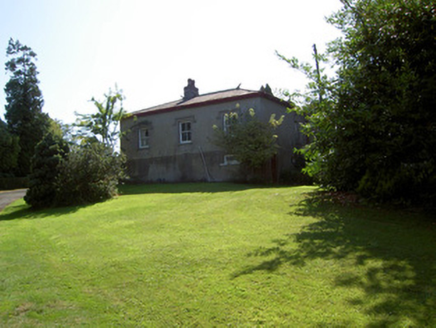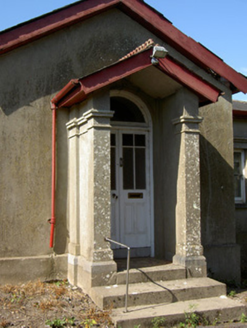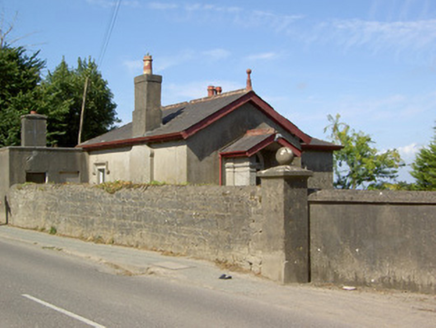Survey Data
Reg No
20806071
Rating
Regional
Categories of Special Interest
Architectural, Artistic
Original Use
House
In Use As
House
Date
1790 - 1800
Coordinates
153268, 123353
Date Recorded
10/08/2006
Date Updated
--/--/--
Description
Detached three-bay two-storey over half basement house, built c. 1795, with three-bay bow to east side elevation. Hipped slate roof with rendered chimneystacks and cast-iron rainwater goods. Lined-and-ruled rendered walls with render quoins. Mainly segmental-headed window openings, with chamfered render surrounds. Cut limestone sills to front elevation. Front elevation has replacement uPVC windows and other elevations have one-over-one pane timber sliding sash, some square-headed. Margined Venetian-style window to east elevation, with stained glass panels to upper lifts. Round-headed entrance doorway with fanlight over timber panelled door having cut limestone block-and-start surround with carved keystone. Range of multiple-bay two-storey outbuildings to west having half-hipped corrugated iron roofs and roughcast render over rubble limestone walls. Single-storey outbuildings to north, having rubble limestone walls and corrugated iron roofs. Detached Z-plan single-storey gable-fronted gate lodge, built c. 1910, having three-bay side elevations, porch to south gable-front, and single-storey flat roof extension to west. Slate roof, hipped to north gable and pitched to gable front, with rendered chimneystacks, one projecting, timber bargeboards, and terracotta ridge crestings, terracotta finial to south gable and dragon finials to hips at east elevation. Rendered walls with rendered plinths. Square-headed two-over-two pane timber sliding sash windows having limestone sills and render label-mouldings. Porch has gabled roof with bargeboards and terracotta ridge cresting. Rendered walls to porch, with limestone plinth, Doric-style pilaster detailing, and tiled floor. Round-headed doorway with fanlight and half-glazed timber panelled double-leaf doors, advanced by rendered steps. Quadrant gateway to south of gate lodge has rendered piers with ball finials, piers being round profile with stepped caps to inner vehicular and pedestrian gateways, with rendered sweeping walls with rendered coping, terminating in pair of square-profile piers.
Appraisal
Knight's Lodge was built by Robert Featherstone and is a typical example of a late eighteenth, early nineteenth-century gentleman's residence. The projecting bow to the east elevation is a typical feature of such houses in North Cork. The roof with shallow eaves is also characteristic of the period and the carved limestone doorcase provides an ornate focal point for the front elevation and is finely sculpted and well executed. The Venetian-style window with stained glass panels adds further artistic interest. The house retains its outbuildings, which provide valuable context to the site. The twentieth-century gate lodge, whilst later than the main house, incorporates classical elements which unify the two structures, such as the doorway with fanlight and the decoratively-detailed porch with Doric-style pilasters.
