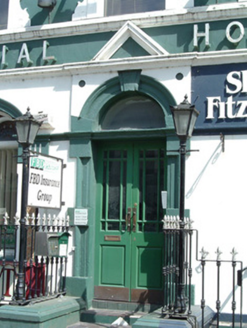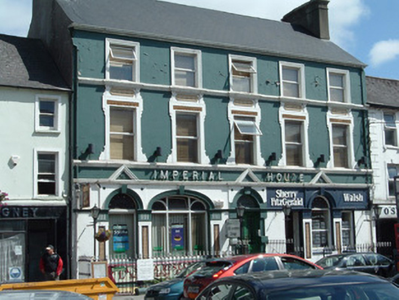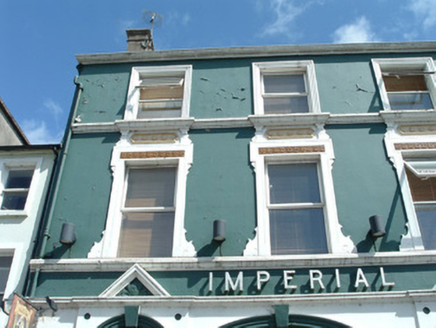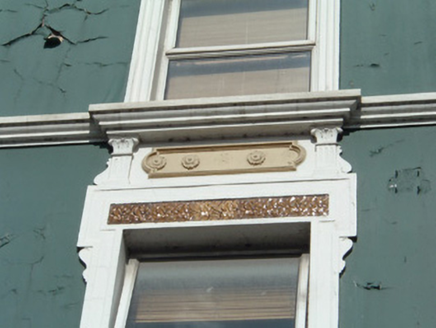Survey Data
Reg No
20806028
Rating
Regional
Categories of Special Interest
Architectural, Artistic
Previous Name
Imperial Hotel
Original Use
Shop/retail outlet
In Use As
Shop/retail outlet
Date
1830 - 1880
Coordinates
153499, 122785
Date Recorded
14/08/2006
Date Updated
--/--/--
Description
Attached five-bay three-storey over basement shop and offices, built c. 1850, having flat-roofed extension to rear. Possibly former hotel. Pitched slate roof having rendered chimneystacks and some cast-iron rainwater goods. Painted rendered façade with moulded render string course to top floor and moulded string course at sill level of first floor. Square-headed openings to upper floors, all having replacement uPVC windows and decorative render surrounds, moulded to top floor and shouldered and kneed to first floor. Latter have inset tiled panels over windows and render cartouches above, latter flanked by short fluted pilaster details visually supporting window sills of top floor which project from first floor string course. Round and elliptical-headed door and window openings to ground floor, with moulded render cornice above and having render triangular pediment details in fascia between cornice and first floor sill course. Timber half-glazed double-leaf door with render block-and-start surround, with keystone. Timber sliding sash windows to south end bay of ground floor and fixed timber windows to north end bays, all window openings having moulded archivolts, imposts and flanked by pilasters with inset tiled panels and fluted capitals. Tiled steps over area, leading to entrance doorway. Fronts onto area, bounded by cast-iron railings on rendered plinths. Steps to basement level to north end of building.
Appraisal
This substantial building retains much of its mid-nineteenth-century character, in particular its highly decorative façade. The use of tiles in frontages is a feature of the mid-to-late Victorian period when the production of glazed and encaustic tiles increased dramatically initiating a new approach to style and décor.







