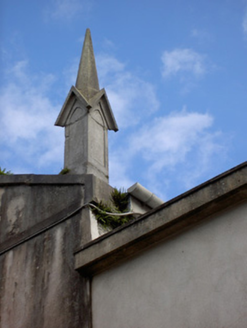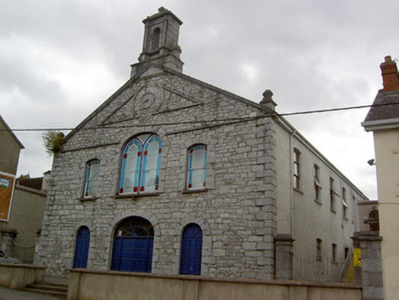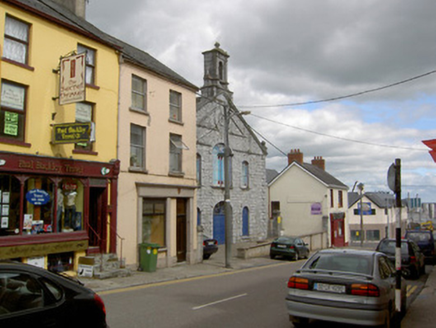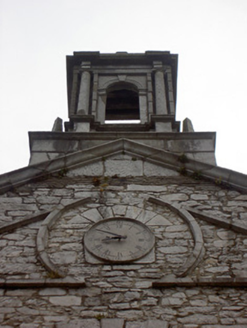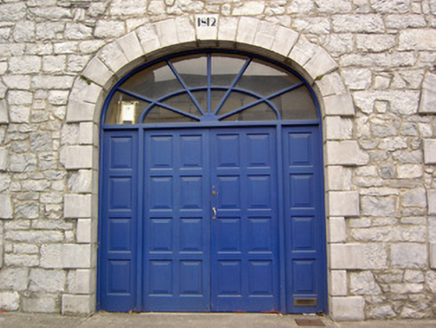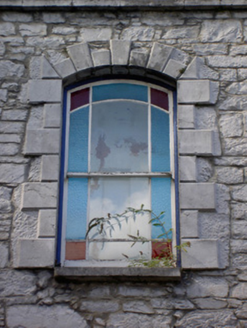Survey Data
Reg No
20806006
Rating
Regional
Categories of Special Interest
Architectural, Artistic, Historical, Social
Previous Name
Charleville Catholic Chapel
Original Use
Church/chapel
In Use As
Community centre
Date
1810 - 1815
Coordinates
153473, 122895
Date Recorded
21/08/2006
Date Updated
--/--/--
Description
Freestanding gable-fronted multiple-bay two-storey Catholic chapel, dated 1812, now in use as community centre. Multiple-bay two-storey extensions to rear corners. Pitched artificial slate roof with aluminium vents to ridge, uPVC rainwater goods, and having carved limestone coping to pedimented front elevation with carved limestone urns and having ashlar limestone bellcote to apex. Bellcote has triumphal arch composition comprising free-standing columns supporting lintel over round-headed arch, surmounted by carved limestone urn and flanked by obelisks. Exposed roughly coursed dressed limestone façade with chamfered cut limestone quoins, having a cut limestone string course and with clock face to pediment, flanked by cut limestone panels. First floor has elliptical-arched central opening flanked by segmental-headed openings, with cut limestone block-and-start surrounds, cut limestone sills, and having margined timber framed polychrome glass exhibiting double lancet motif to central opening and one-over-one pane timber sliding sash windows to flanking openings. Ground floor has elliptical-arched entrance opening flanked by round-headed window openings, with cut limestone block-and-start surrounds and recent timber panelled double-leaf doors. Fanlight and keystone with date to central opening. Carved limestone pinnacle to north corner of rear elevation. Ashlar limestone piers with cast-iron double-leaf gates flanking site.
Appraisal
An impressive and imposing Catholic chapel built in the Classical style, this structure retains its grand and splendidly composed façade exhibiting fine detailing including a cut limestone clock face and polychrome glass. The chapel is unusual as a sizeable Catholic place of worship built prior to Catholic Emancipation in the Georgian Classical manner, a style more popularly used in the construction of eighteenth-century dissenter churches. The main structure was built in 1812 and the bellcote added in 1829. The latter is claimed locally to be the first erected and tolled since Daniel O’Connell gained Catholic Emancipation. This chapel served its religious function until it was replaced by Holy Cross Catholic Church, at which time it was adapted as a parochial hall.
