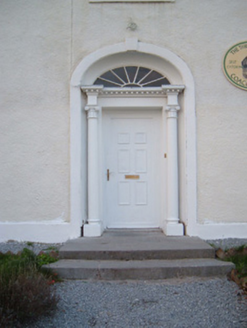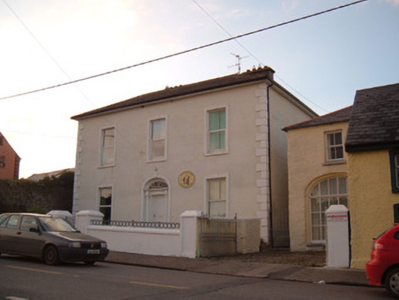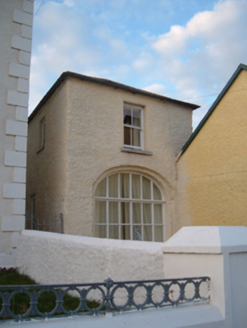Survey Data
Reg No
20805018
Rating
Regional
Categories of Special Interest
Architectural
Original Use
House
In Use As
House
Date
1800 - 1820
Coordinates
168174, 102294
Date Recorded
02/11/2006
Date Updated
--/--/--
Description
Detached three-bay two-storey house, built c. 1810. Hipped slate roof with rendered chimneystacks. Painted roughcast rendered walls with smooth rendered quoins. Square-headed window openings having replacement uPVC windows. Elliptical-headed door opening flanked by engaged Ionic columns, supporting entablature with spoked fanlight and with archivolt above. Replacement uPVC door. Attached single-bay two-storey former coach house to east, now in use as self-catering unit, having hipped slate roof and painted roughcast rendered walls. Square-headed window opening to first floor with two-over-two pane timber sliding sash window, and with elliptical-headed former carriage arch opening to ground floor having uPVC glazed window. Set back from the road with roughcast rendered boundary walls terminating in square-profile piers and having similar piers with wrought-iron gates.
Appraisal
This scale and general proportions of this classically proportioned house form a pleasing visual contrast with other buildings on the street, while the former coach house adds context and interest to the site.





