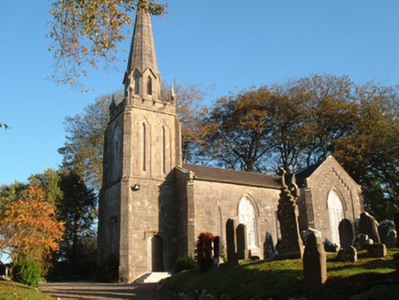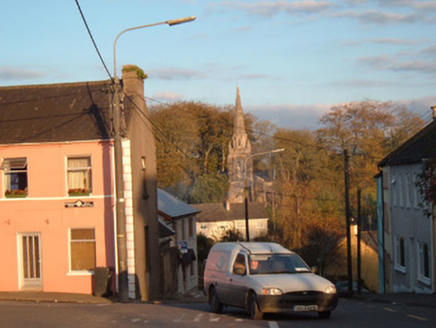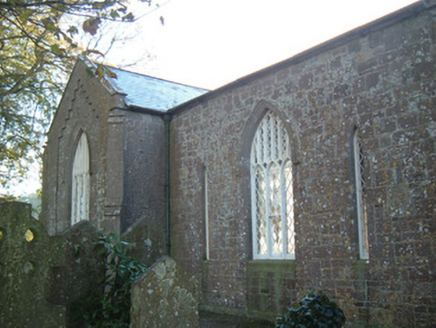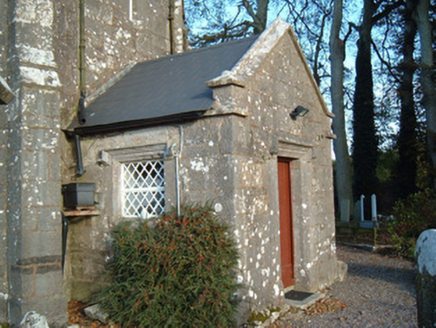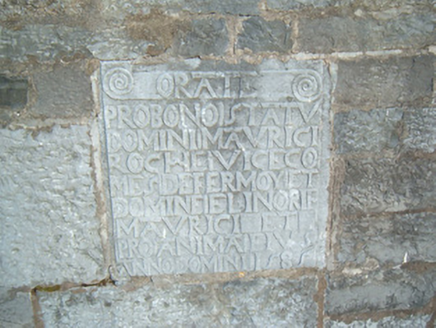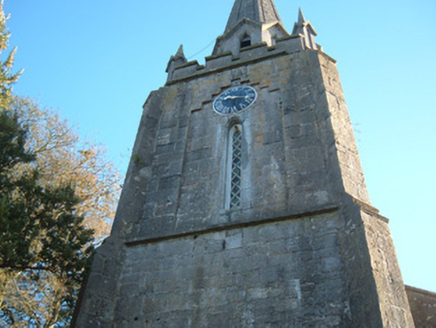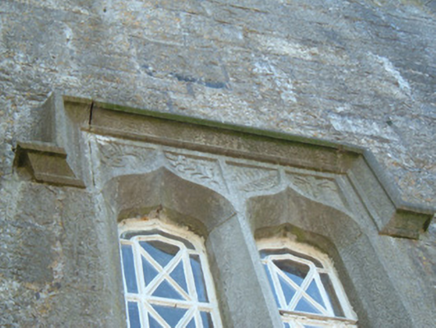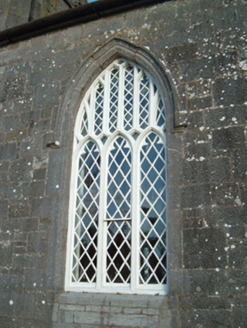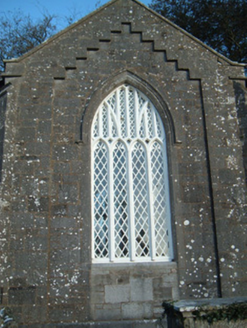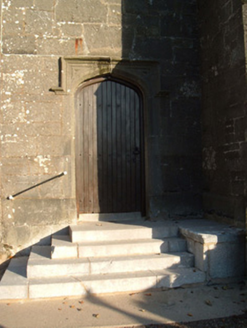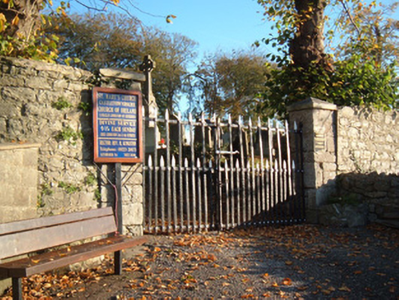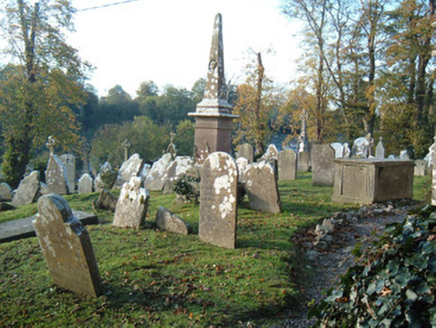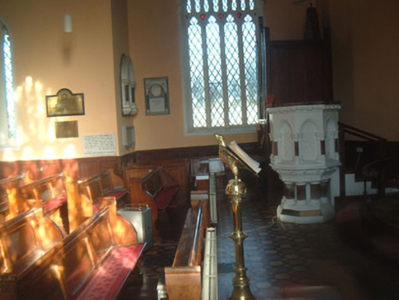Survey Data
Reg No
20805012
Rating
Regional
Categories of Special Interest
Archaeological, Architectural, Artistic, Social
Original Use
Church/chapel
In Use As
Church/chapel
Date
1820 - 1830
Coordinates
168475, 102457
Date Recorded
02/11/2006
Date Updated
--/--/--
Description
Freestanding cruciform-plan limestone-built Church of Ireland church, built c. 1825, having three-bay nave, two-stage tower and spire to west elevation, single-bay transepts, canted apse and diagonally placed projections to north-east and south-east corners. Pitched slate roof with limestone copings and cast-iron rainwater goods, some downpipes draining into carved stone basins. Castellated parapet and corner finials to tower. Coursed and snecked squared limestone walls with plinth course and with stepped angled buttresses to corners of plan. Tooled limestone string courses between stages of tower. Stepped recessed surrounds to second stage openings of tower and to transept. Carved limestone plaque dated 1585 to south transept gable. Clock to west face of tower. Pointed arch window openings to nave, transepts and apse, latter being triple-light, all with chamfered surrounds hood-mouldings and latticed glazing having repeated ogee-headed motif incorporated into frame. Nave windows flanked by chamfered lancet openings. Apse has mullions and geometric tracery. Lancet openings to clerestory of re-entrant sides of apse, having some stained glass latticed windows. Square-headed window openings to diagonal projections, with latticed timber windows having label-mouldings. Lancet openings to upper stages of tower, having latticed glazing to middle stage and triangular-headed timber louvers and blind openings to top stage. Double ogee-headed window to ground floor of tower's west elevation, with label-moulding and having carved spandrels with depiction of Christ on the Cross, palm fronds and Celtic knot. Pointed arch door opening to ground floor of south elevation of tower, having label-moulding and double-leaf timber battened door, with flight of steps. Square-headed door openings to projections, having label-mouldings and single-leaf timber battened doors. Interior has sculpted marble pulpit. Graveyard to site having some ornate Georgian and Victorian grave markers. Double-leaf wrought-iron gate between square-profile piers with cut-stone caps and set into rubble limestone boundary walls.
Appraisal
This Church of Ireland Church, by the Pain Brothers, is characteristic of its type and may be compared to the church at Buttevant, which shares the canted apse and angled porches. It was built on the site of a medieval church by a loan of £1250 from the Board of First Fruits and received a grant of £100 from the Ecclesiastical Commissioners for its repair in the 1830s. The asymmetrical design allows for numerous interesting viewpoints, which, when coupled with the building’s location on a raised area overlooking the town, make it an architecturally enticing eye catcher. The Gothic Revival style of the building is intended to create the illusion of soaring height symbolising the path of the religious devotions to God which it houses and represents. The building incorporates features of artistic interest in the carving over the west window of the tower. Much of the original interior is retained including tiled floors, pulpit and pews, increasing the site’s heritage value and significance. The medieval plaque, in Latin, provides a connection with the earlier history of the site. Saint Mary’s is still in use for regular worship and retains a strong social significance.

