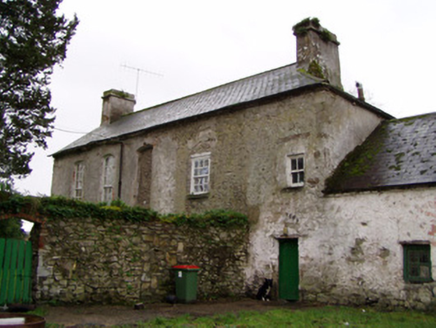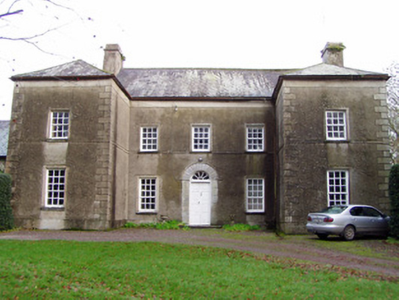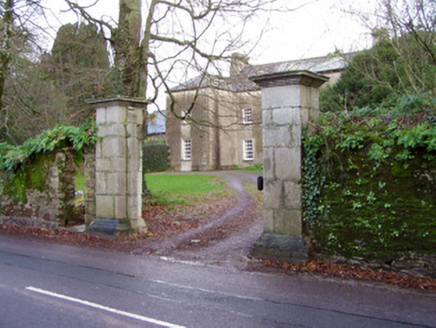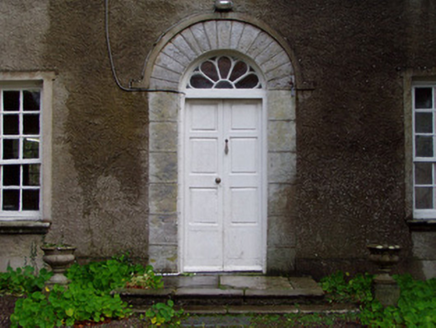Survey Data
Reg No
20804010
Rating
Regional
Categories of Special Interest
Architectural
Original Use
House
In Use As
House
Date
1730 - 1750
Coordinates
183961, 93151
Date Recorded
04/10/2006
Date Updated
--/--/--
Description
Detached U-plan two-storey house, built c. 1740, comprising three-bay central block with advanced single-bay flanking wings. Pitched slate roof, with hipped roofs to wings, rendered chimneystacks and some cast-iron rainwater goods. Roughcast rendered walls with smooth rendered eaves course, plinth course and string course and quoins. Square-headed openings to front and camber-headed to rear, with timber sliding sash windows, carved limestone sills and render surrounds. Front has six-over-six pane to first floor, nine-over-six pane to ground and to rear. Rear also has one six-over-six pane, with some two-over-two pane to first floor. Blocked and rendered camber-headed window opening to rear. Round-headed entrance door opening having limestone surround, timber panelled door and petal fanlight. Two-bay single-storey outbuilding attached to north, with single-bay lean-to projection to north side elevation, having pitched artificial slate roof and painted coursed rubble stone walls with square-headed window opening having two-over-two pane timber sliding sash window with cast-iron grille, and square-headed door openings with timber battened doors. Detached multiple-bay single-storey with loft outbuilding to north end, having pitched slate roof with clay ridge tiles, coursed rubble sandstone and limestone walls and square-headed openings with timber fittings and timber battened halved doors. Detached four-bay single-storey with loft outbuilding further to north, having pitched corrugated-iron roof, painted coursed rubble stone walls, round-headed carriage arches with sandstone voussoirs, square-headed openings with one one-over-one pane timber sliding sash window and timber battened doors, and having rendered steps leading to loft floor door to east gable end. Detached four-bay single-storey with loft outbuilding to east, with corrugated-iron lean-to single-bay single-storey projection to west end of north elevation, having pitched slate roof, painted coursed stone walls and square-headed openings with no fittings remaining. Coursed rubble limestone boundary walls to west of house along road, having square-headed timber battened gate, and two vehicular gateways with square-plan limestone ashlar piers with moulded plinths and caps, having metal and double-leaf timber battened vehicular gates.
Appraisal
This attractive Georgian house is pleasantly located in landscaped grounds set back from the road. The house is classically proportioned, with the regularly fenestrated central block flanked by forward-facing wings. The variety of sash windows and moulded limestone sills adds interest to the building and the extensive farm outbuildings add context, while the boundary walls form a key part of the streetscape of Castlelyons.







