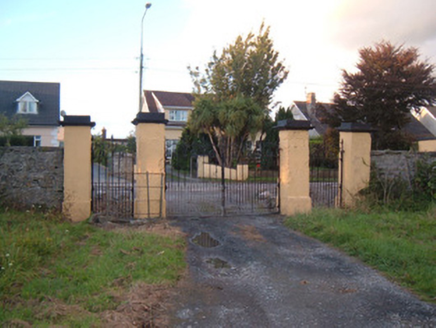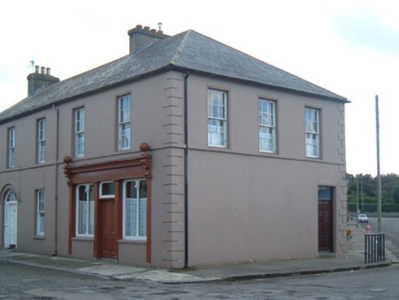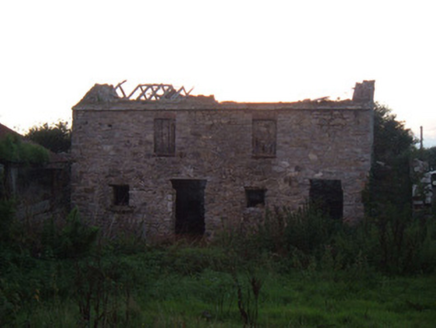Survey Data
Reg No
20803029
Rating
Regional
Categories of Special Interest
Architectural
Original Use
Outbuilding
In Use As
Farmyard complex
Date
1800 - 1820
Coordinates
153778, 108909
Date Recorded
18/09/2006
Date Updated
--/--/--
Description
Complex of outbuildings to Castle View, built c. 1810. Main building is L-plan multiple-bay two-storey north block set around north and west sides of courtyard, having pitched and hipped slate roof with dressed limestone eaves course and chimneystack, coursed rubble limestone walls, openings with brick voussoirs, camber-arched to windows and doorways, with limestone sills to windows, and with segmental-arched and round-arched carriage arch entrances. Courtyard entered through segmental-arched entrance in boundary wall and flanked by camber-arched pedestrian entrance. Lower multiple-bay two-storey building attached to east end of main block, outside courtyard, with rubble limestone walls and pitched slate roof with limestone chimneystack. Single-storey building to east with rendered walls and pitched corrugated-iron roof. Other single and two-storey buildings with remains of pitched slate roofs and having coursed rubble limestone walls with square-headed window openings with brick dressings and limestone sills. Two-storey building to east of courtyard has external steps. Roughcast rendered piers and coursed rubble limestone boundary walls to entrance, having render copings and decorative wrought-iron vehicular and pedestrian gates.
Appraisal
This attractive complex set around a courtyard is an interesting reminder of the quality and scale of domestic outbuildings that were associated with middle-sized houses in the eighteenth and nineteenth centuries. The brick-arched windows and doorways are characteristic of such yards.





