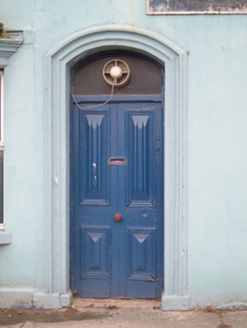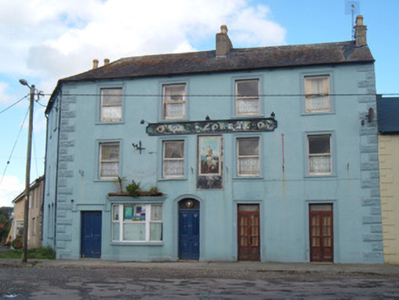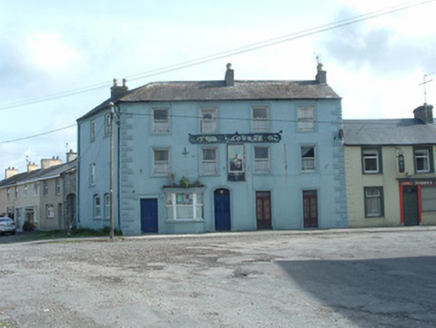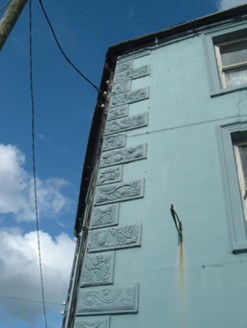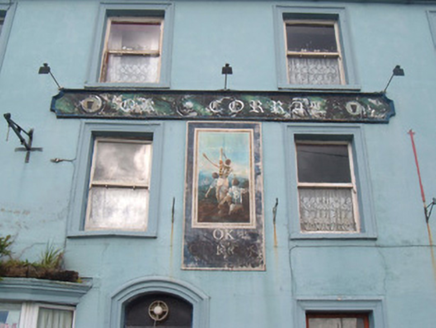Survey Data
Reg No
20803026
Rating
Regional
Categories of Special Interest
Architectural, Artistic, Social
Original Use
Hotel
In Use As
Public house
Date
1820 - 1840
Coordinates
154133, 109529
Date Recorded
18/09/2006
Date Updated
--/--/--
Description
Corner-sited attached four-bay three-storey former hotel, built c.1830, now in use as public house and having two-bay return elevation. Pitched slate roof with rendered chimneystacks and clay chimneypots, and cast-iron rainwater goods. Painted lined-and-ruled rendered walls with decorative render quoins. Panel between upper floors with painted lettering. Canted-bay window to ground floor of façade with moulded cornice, and segmental-headed window openings to ground floor of return elevation, having replacement uPVC windows. Square-headed windows elsewhere with mainly one-over-one pane timber sliding sash windows. Segmental-headed main door opening having moulded render surround and timber panelled door with overlight. Square-headed door opening to north end of façade having timber panelled door with label moulding. Former windows to south end of façade broken out to door openings, with moulded render surrounds and having replacement timber doors with overlights.
Appraisal
This former hotel was built at an angle to accommodate its corner site. It retains many original features, such as timber sash windows and panelled doors, and is enhanced by the moulded opening surrounds and particularly by its unusual decorative render quoins.
