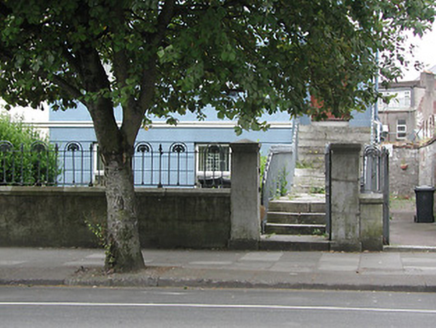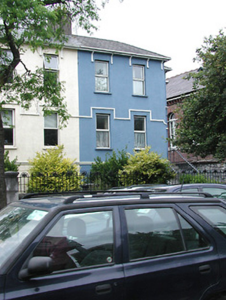Survey Data
Reg No
20515046
Rating
Regional
Categories of Special Interest
Architectural
Original Use
House
In Use As
House
Date
1870 - 1880
Coordinates
167974, 71556
Date Recorded
27/11/1994
Date Updated
--/--/--
Description
Terraced two-bay two-storey over basement house, c. 1875, with entrance to recessed two-storey bay to side, having hipped fibre-cement tiled roof, rendered chimney stack to front and rendered chimney stack with oversailing courses with decorative clay pots to rear, projecting eaves on brackets, painted render finish and painted rusticated render finish to basement, label moulding over ground floor openings and moulded string course to ground floor level, retaining round-headed door opening with hood moulding and keystone, modern entrance door and leaded decorative fanlight; garden area to front enclosed by rendered wall, limestone steps to main entrance with cast-iron railings and gate, garden area to rear.
Appraisal
Although altered and modernised, this late nineteenth-century house remains significant as part of small composite terrace on Anglesea street, and as part of historically intact group of buildings running from Union Quay to Anglesea Place.



