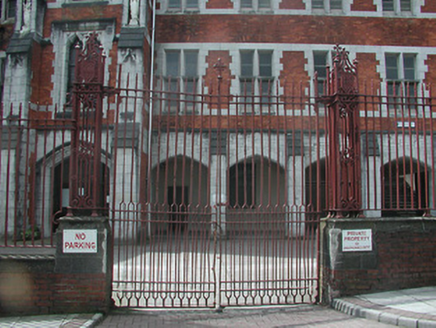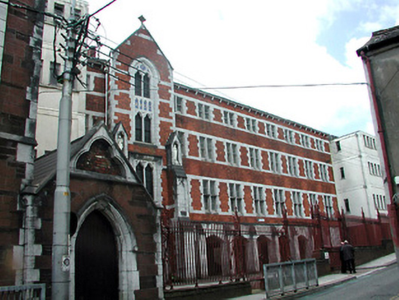Survey Data
Reg No
20514803
Rating
Regional
Categories of Special Interest
Architectural, Artistic, Social
Original Use
School
In Use As
School
Date
1920 - 1940
Coordinates
167455, 71338
Date Recorded
01/10/1994
Date Updated
--/--/--
Description
Four-storey school building, c. 1930, with arcaded ground floor and projecting gabled bay to east side; having slate pitched roof, flat roofs to extensions and gutter on limestone corbels, brick in Flemish bond with limestone dressings, and limestone ashlar to open arcade to ground floor with buttresses, limestone transoms and mullions to window openings with brick relieving arches, timber sliding sash windows and paired lancet windows with trefoil heads to projecting gabled bay, aluminium casement windows to extension; part of convent complex with enclosed area to front and red brick wall to street with stone coping and wrought iron railings.
Appraisal
This early twentieth-century school building retains importance for its intact façade and as part of the overall convent complex which is of particular local historical importance. The fact that it remains in its original use adds further to its significance.



