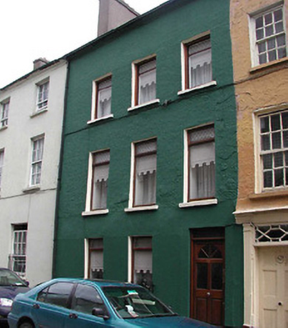Survey Data
Reg No
20514628
Rating
Regional
Categories of Special Interest
Architectural
Original Use
House
In Use As
House
Date
1820 - 1830
Coordinates
167379, 71472
Date Recorded
10/08/1994
Date Updated
--/--/--
Description
Terraced three-bay three-storey house, c. 1825, with annexe to rear, now altered and modernised. Asbestos slate pitched roof, rendered chimney stack, cast-iron gutter. Painted render finish to ground floor, painted roughcast render finish to upper floors. Having replacement casement windows and modern timber panelled entrance door with glazed insets; street frontage with small enclosed area to rear, one of a pair.
Appraisal
Although altered and modernised, of interest as part of composite terrace excluding alterations and the setting for St. Nicholas's church.

