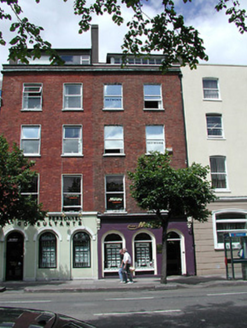Survey Data
Reg No
20514242
Rating
Regional
Categories of Special Interest
Architectural
Original Use
House
In Use As
Office
Date
1810 - 1850
Coordinates
167435, 71625
Date Recorded
16/06/1994
Date Updated
--/--/--
Description
Terraced two-bay four-storey premises, c. 1830; attic storey added, c. 1955; one of a pair; in use as offices. Asbestos tile pitched roof with single flat roofed dormer extension, c. 1965, rendered chimney stack, parapet wall to façade. Brickwork in Flemish bond to upper façade, moulded brick cornice. Square headed openings to upper floors with brick swept lintels, cills and plain narrow surrounds. Windows are one over one timber sliding sash. Round headed openings to ground floor set back from the building line; display windows are replacement uPVC. Cornice to ground floor having decorative consoles.
Appraisal
Late-Georgian building which has maintained it sense of scale and proportion despite alterations to the ground floor. As such, it contributes to the character of the streetscape.

