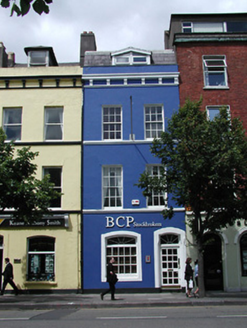Survey Data
Reg No
20514240
Rating
Regional
Categories of Special Interest
Architectural
Original Use
House
In Use As
Office
Date
1830 - 1850
Coordinates
167424, 71622
Date Recorded
16/06/1994
Date Updated
--/--/--
Description
Terraced two-bay three-storey house with attic premises, c. 1840; one of a pair; altered and refurbished, c. 1990; in use as offices. Slate mansard type roof with gabled dormer to front elevation, rendered chimney stack, parapet wall to facade. Entablature with consoles to parapet, plain chamfered extended cill to first and second floors. Painted render finish to building having square headed openings to first and second floor having six over six timber sliding sash windows. Square headed dormer with uPVC window to attic. Ground floor openings are camber headed having plain surrounds and segmental fanlights. uPVC entrance door, multilane display window.
Appraisal
Well maintained late-Georgian building which retains its scale and proportion despite some modification to the fenestration. As such it is significant both in its own right and for its contribution to the streetscape.

