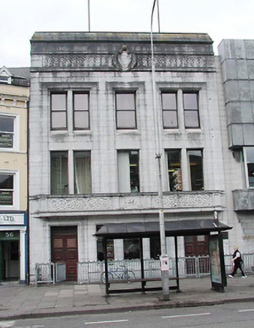Survey Data
Reg No
20514104
Rating
Regional
Categories of Special Interest
Architectural, Artistic, Technical
Original Use
Library/archive
In Use As
Library/archive
Date
1920 - 1940
Coordinates
167333, 71655
Date Recorded
05/06/1994
Date Updated
--/--/--
Description
Terraced five-bay three-storey building, c. 1930, having balcony to first floor with limestone carved balustrade. In use as part of public library. Roof not visible for inspection, parapet wall to facade. Limestone ashlar façade having a carved frieze with cartouche to parapet, and a City coat of arms carved panel to balustrade. Moulded and carved surrounds to upper floor openings being slightly recessed from the line of the façade. Replacement windows, two pane to second floor and single pane to first and ground. Square headed double leaf entrance doors with plain overlights, decorative surrounds to door openings, incorporating a carved band, as well as an egg and dart moulding to the inner order.
Appraisal
Commanding twentieth century public building on a main thoroughfare. One of the most characteristic buildings on the street for its ashlar façade with carved detail, and for its ongoing use as part of the public library.

