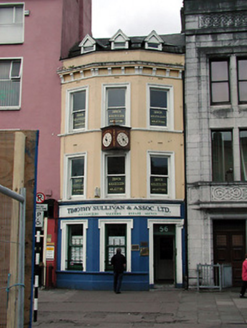Survey Data
Reg No
20514103
Rating
Regional
Categories of Special Interest
Architectural, Artistic
Original Use
House
In Use As
Office
Date
1875 - 1895
Coordinates
167330, 71647
Date Recorded
05/06/1994
Date Updated
--/--/--
Description
Terraced three-bay three-storey with attic bow-fronted house, c. 1885; in use as offices. Slate mansard roof with hipped front incorporating three gabled dormers, finials to hip apex and dormer, rendered chimney stack with decorative clay pots. Painted render finish with string course, fluted consoles and cornice to parapet. Square headed openings to upper floors having extended chamfered cills and moulded architraves, with timber sliding sash one over one windows. Ground floor openings are square headed with moulded shouldered architraves. Window openings having a chamfered extended cill and the entrance having a plain overlight. Clock attached to head of central opening of first floor. Modern signboard to ground floor.
Appraisal
Distinctive bow fronted late nineteenth-century building, retaining its timber sliding sash windows and stucco mouldings. Significant for its intact and well maintained appearance, and also for its contribution to the character of the street.

