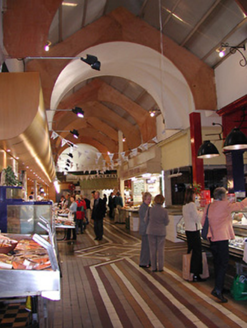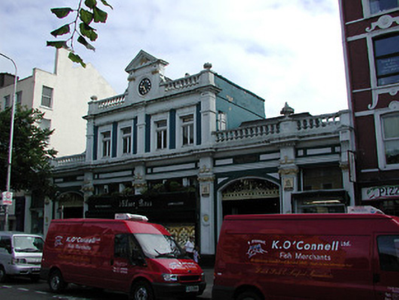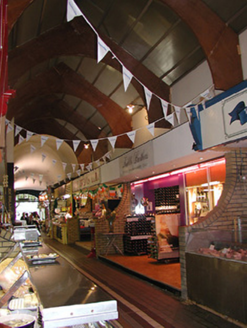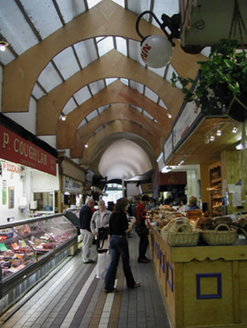Survey Data
Reg No
20514077
Rating
Regional
Categories of Special Interest
Architectural, Artistic, Technical
Previous Name
Grand Parade Market
Original Use
Market building
In Use As
Market building
Date
1875 - 1885
Coordinates
167395, 71773
Date Recorded
11/09/2002
Date Updated
--/--/--
Description
Victorian covered meat and fish market, erected 1881, with classical facade to Grand Parade; interior largely reconstructed following fire, c. 1980. Entrance from Grand Parade has two storey four bay central block, with single story wings to either sides. Slate hipped roofs to single storey bays, hipped roof to centre bay. Roofline throughout is balustraded. Raised central pediment to main block containing clock. Painted render finish throughout. Moulded cornice with dentils to parapet of central block with simple frieze; pilasters to first floor having triglyph detail; window openings having plain surrounds with cornice and lintel detail; timber casement windows. Moulded cornice to cill level of first floor. Mix of square headed and camber headed openings to ground floor, camber headed openings forming entranceways. Corinthian pilasters with rosette swag and leaf decoration to ground floor, triglyphs to upper floor. Retail units to ground floor, that to the central block having a later shopfront.
Appraisal
One of the main and most distinctive entrances to the English Market, which is one of the major focus points of the city. Significant for the style and decoration of its façade, as well as its great importance to the streetscape and contribution to the character of the market and this area of the city.







