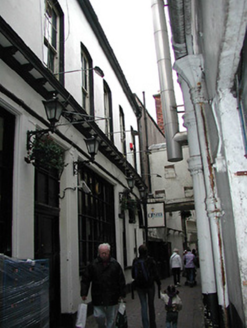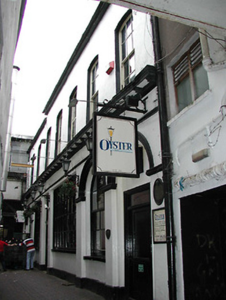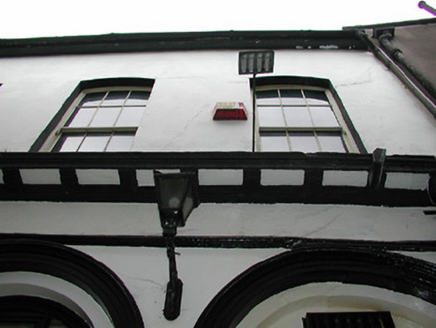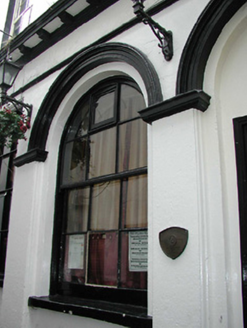Survey Data
Reg No
20513112
Rating
Regional
Categories of Special Interest
Architectural
Original Use
Public house
In Use As
Public house
Date
1840 - 1880
Coordinates
167384, 71794
Date Recorded
12/03/2003
Date Updated
--/--/--
Description
Terraced seven-bay two-storey public house, built c. 1860. Pitched slate roof with cast-iron rainwater goods. Rendered walls with bracketed cornice and string course between ground and first floors. Segmental-arched openings with timber sash windows to first floor. Round-headed openings to ground floor with moulded render surrounds and imposts. Timber sash and timber casement windows to ground floor. Timber panelled doors.
Appraisal
Set on a narrow laneway, leading to the Old English Market, this building is an interesting addition to the architectural heritage of the city. Though it is difficult to see in this confined location, it retains many interesting features and materials, such as the timber sash windows and decorative render detail. The render detail enlivens and articulates the ground floor, and was clearly executed by skilled craftsmen.







