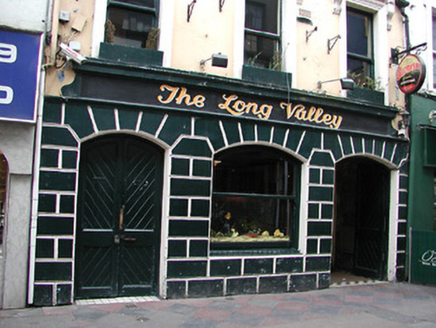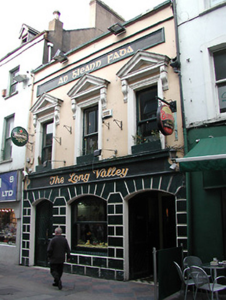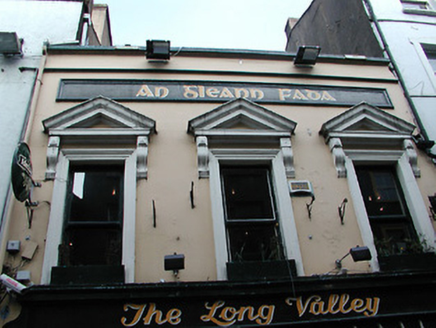Survey Data
Reg No
20513061
Rating
Regional
Categories of Special Interest
Architectural
Original Use
House
In Use As
Public house
Date
1830 - 1850
Coordinates
167669, 71827
Date Recorded
18/10/1995
Date Updated
--/--/--
Description
Terraced three-bay two-storey former house, built c. 1840, now in use as public house. Rendered walls to upper floors with channelled render to ground floor. Moulded render surrounds and pediments to upper floor openings, with render panel above. Render fascia with cornice between ground and first floors. Timber sash windows to upper floors. Segmental-arched openings to ground floor with pair of timber doors and fixed window.
Appraisal
The façade of this building is articulated and enhanced by the decorative render detail. The channelled render, moulded render architraves, pediments and panels were clearly executed by skilled craftsmen, and are features which are becoming increasingly rare in the urban landscape. The scale and form of the building make a positive contribution to the streetscape.





