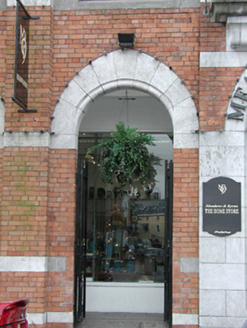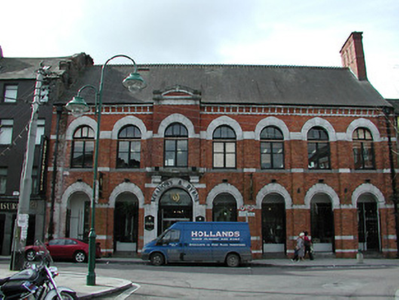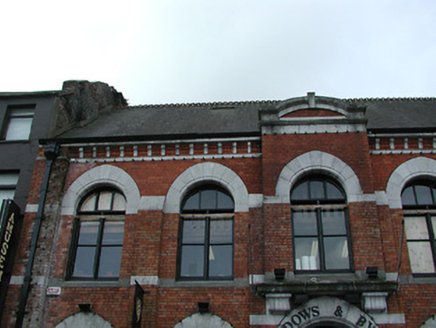Survey Data
Reg No
20512827
Rating
Regional
Categories of Special Interest
Architectural, Historical, Social
In Use As
Shop/retail outlet
Date
1870 - 1890
Coordinates
167446, 71953
Date Recorded
10/10/1995
Date Updated
--/--/--
Description
Terraced seven-bay two-storey former Methodist church, built c. 1880, with off centre break front. Pitched slate roof with terracotta ridge crestings, red brick chimneystack, moulded brick eaves course with limestone corbels and having segmental-pediment over breakfront. Red brick walls with red brick buttresses between openings, and having ashlar limestone string courses and dressings to openings. Round-headed openings with replacement uPVC windows to upper floors, and forming arcade with recessed display windows and glazed doors to ground floor.
Appraisal
This former Methodist hall makes a notable and positive contribution to the streetscape, due to the scale and form of the building. The materials utilised in the construction of the building, such as the red brick and grey limestone, add colour and textural interest to the street. This former place of worship is of apparent architectural form and design and is representative of design theory and construction in the latter part of the nineteenth century in Ireland. Methodist Central Hall - 1878, foundation laid by F.H. Thompson, opened 1889. 1924 upper floor damaged by fire. Vacated by Methodists in 1984.





