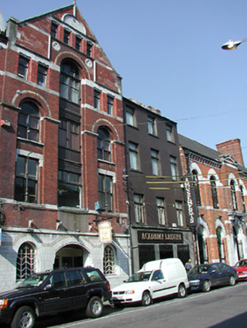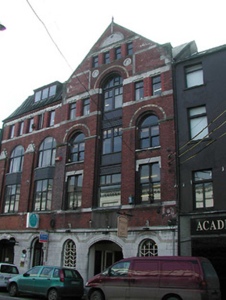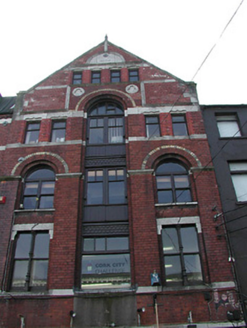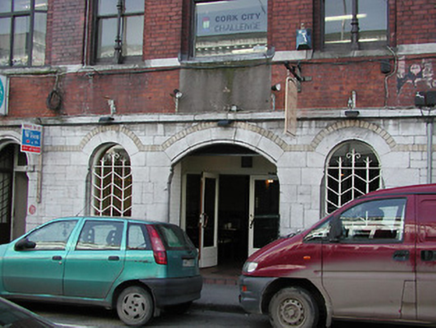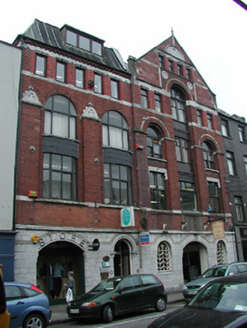Survey Data
Reg No
20512825
Rating
Regional
Categories of Special Interest
Architectural, Artistic
Original Use
Store/warehouse
In Use As
Restaurant
Date
1845 - 1855
Coordinates
167456, 71936
Date Recorded
10/10/1995
Date Updated
--/--/--
Description
Terraced gable-fronted three-bay four-storey former warehouse with recessed loading doors to centre bay, built 1852, now in use as restaurant. Pitched tile roof with gable finial. Ashlar limestone walls to ground floor. Red brick walls to upper floors, with ashlar limestone string courses, lintels, and plaques. Yellow brick dressings to round-headed openings. Square-headed window openings to first floor with carved colonettes, round-headed openings to second floor and square-headed openings to third and fourth floors. Timber sash windows and timber casement windows to upper floors. Timber glazed doors to loading bays. Round-headed and segmental-arched openings to ground floor with chamfered reveals. Replacement windows and doors to ground floor.
Appraisal
Built for Baker and Wright in 1852, this former warehouse is an interesting addition to the streetscape, and forms part of a group with many of the former industrial buildings in this area, particularly to the west along Carey's Lane and French Church Street. The materials utilised in the construction of this building add colour to the streetscape, and articulate the form of this building. Of apparent architectural form and design, this building is enhanced by the retention of many notable features and materials, such as the timber sash and casement windows, the central loading doors and the carved limestone detail.
