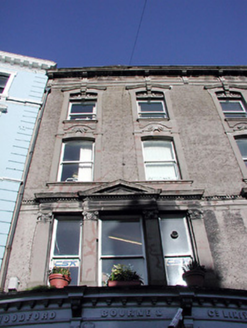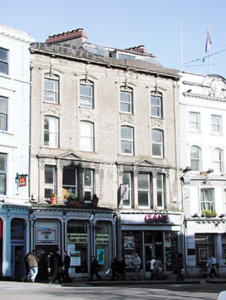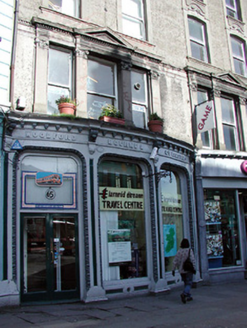Survey Data
Reg No
20512796
Rating
Regional
Categories of Special Interest
Architectural, Artistic
Previous Name
Woodford Bourne and Company
Original Use
Office
In Use As
Office
Date
1860 - 1870
Coordinates
167325, 71890
Date Recorded
18/02/2003
Date Updated
--/--/--
Description
Terraced two-bay four-storey commercial building, built c. 1865, as a pair with the adjoining building to the east. Projecting bow to ground floor, c. 1885. Hipped slate roof with rendered chimneystack and rendered parapet. Roughcast rendered walls to upper floors having corbelled eaves course, and decorative render surrounds to openings. Tripartite window opening to first floor with flanking render pilasters, having entablature and pediment above, and segmental-arched openings to upper floors. Timber sash windows. Rendered walls to ground floor, with decorative render detail to openings, and having decorative cornice, scrolls and lettering. Fixed timber windows and pair of timber glazed doors with toplight to ground floor.
Appraisal
Built as a pair with the adjoining building to the east, this pair makes a positive contribution to the streetscape, due to the scale and form of the pair. Notable architectural features of the building include the tripartite windows, segmental-arched windows, and the projecting ground floor bow. The façade of the building is articulated by the decorative render detail, which was clearly executed by skilled craftsmen.





