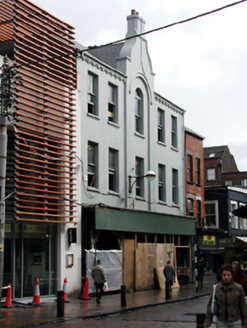Survey Data
Reg No
20512634
Rating
Regional
Categories of Special Interest
Architectural
Original Use
Office
In Use As
Public house
Date
1870 - 1890
Coordinates
167205, 71822
Date Recorded
04/01/1996
Date Updated
--/--/--
Description
Terraced five-bay three-storey commercial building, built c. 1880, with gabled single-bays. Formerly eight-bays, part of façade demolished to the north. Now in use as public house. Pitched slate roofs with rendered chimneystack. Rendered walls with decorative eaves course, and having recessed panel to gabled bay. Timber sash windows to upper floors, with moulded sills to second floor, and having hood moulding over round-headed opening. Replacement shopfronts to ground floor.
Appraisal
Although the façade of this building has been altered to the north, this building remains a notable and positive addition to the streetscape. The façade of the building is enlivened by the gabled bay and decorative render detail which articulates the façade. Though many interesting features and materials have been replaced, the building is enhanced by the retention of the slate roof, timber sash windows and moulded sills.

