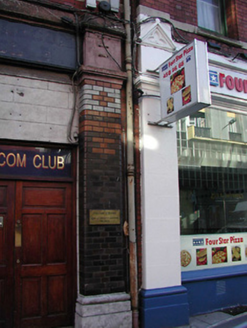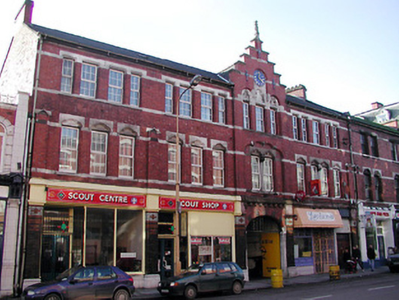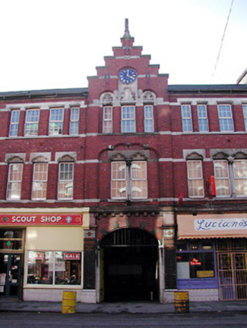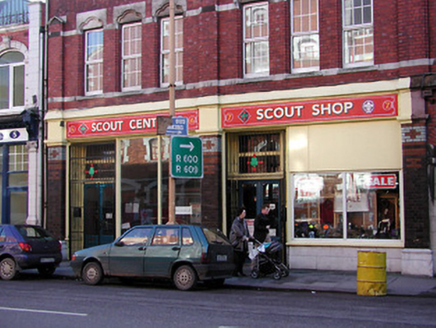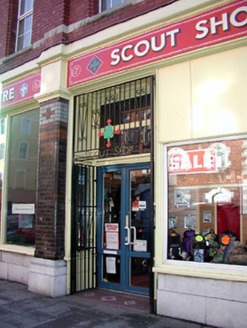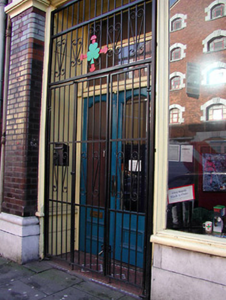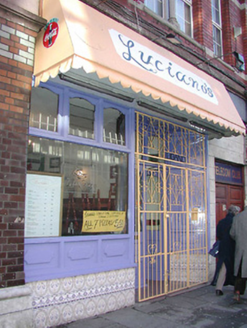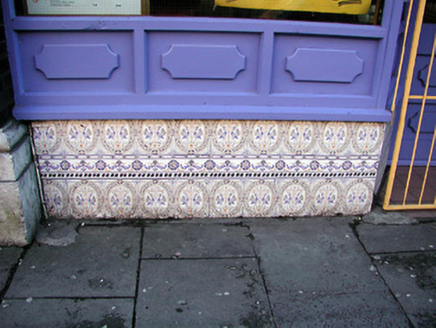Survey Data
Reg No
20512609
Rating
Regional
Categories of Special Interest
Architectural, Artistic
Original Use
Office
In Use As
Office
Date
1905 - 1915
Coordinates
167911, 72160
Date Recorded
27/01/2003
Date Updated
--/--/--
Description
Terraced twelve-bay three-storey commercial building, built c. 1910, with off centre stepped-gable breakfront bay, and having integral carriage arch to ground floor. Pitched slate roof with red brick chimneystacks, and having limestone copings, finial and clock to breakfront. Red brick walls to upper floors with limestone dressings, including string courses, moulded continuous sills, and carved lintels. Red brick pilasters with limestone dressings to first floor. Recessed panels to gabled bay with moulded brick dressings and carved limestone lintels. Square-headed openings to upper floors with replacement uPVC windows. Shopfronts comprising of ashlar limestone stall risers, polychrome tiled pilasters with sandstone capitals, having fascia and string course above. Shopfronts retain some original timber fixed windows, pair of timber glazed doors, and polychrome tiled thresholds. Segmental-arched carriage arch with ashlar limestone dressings, brick and stone voussoirs, and pair of timber matchboard doors with wrought-iron guard above.
Appraisal
Architectural design and detail are apparent in the form and construction of this building. The irregular form of the façade is enhanced by the stepped gable breakfront and the varying fenestration of the first floor and second floor. The variety of materials utilised in it's construction, such as the red brick, carved limestone, and sandstone add colour and textural contrast to the streetscape. The building retains many interesting features and materials, such as the shopfronts, polychrome tiled pilasters and polychrome tiled thresholds.
