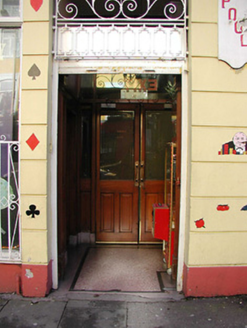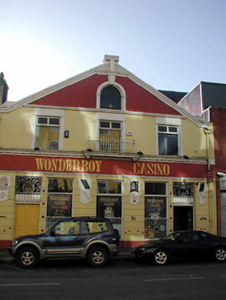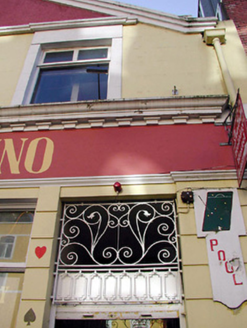Survey Data
Reg No
20512605
Rating
Regional
Categories of Special Interest
Architectural, Artistic
Original Use
Building misc
In Use As
Amusement arcade
Date
1920 - 1940
Coordinates
167952, 72151
Date Recorded
27/01/2003
Date Updated
--/--/--
Description
Terraced gable-fronted three-storey former hall, built c. 1930, now in use as amusement arcade. Pitched slate roof. Rendered walls with moulded string courses to upper floors. Channelled render to ground floor with projecting pilasters between openings, and having render entablature above. Round-headed openings to second floor, and square-headed openings to first floors with raised render surrounds. Cast-iron balcony set on moulded plinth to first floor central opening. Square-headed openings to ground floor, with pairs of timber panelled doors having wrought-iron guards to toplights, and having cast-iron sill guards to windows. Replacement uPVC windows.
Appraisal
Architectural design and detail are apparent in the form and scale of this building. The façade of the building is enlivened by the moulded render detail, with the channelled render, moulded string courses, and render entablature creating textural variations and articulating the form of the building. This building is representative of architectural design in the first half of the twentieth century in Ireland.





