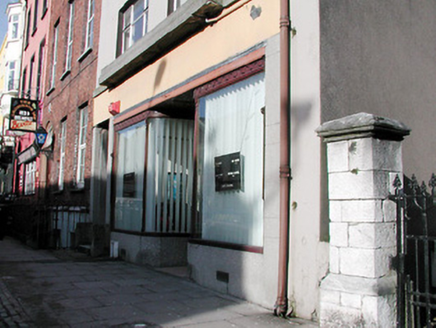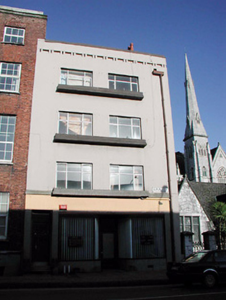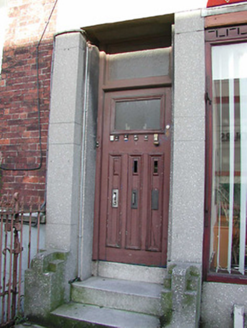Survey Data
Reg No
20512602
Rating
Regional
Categories of Special Interest
Architectural, Technical
Original Use
Office
In Use As
Surgery/clinic
Date
1940 - 1960
Coordinates
167987, 72203
Date Recorded
25/01/2003
Date Updated
--/--/--
Description
End-of-terrace two-bay four-storey commercial building, built c. 1950, now in use as surgery and flats. Flat roof with rendered chimneystack and rendered parapet. Rendered walls with decorative eaves course and projecting continuous reconstituted stone sills to upper floors. Reconstituted stone cladding to ground floor walls, with string course between ground floor and first floor. Replacement uPVC windows to upper floors. Fixed timber windows and timber glazed door to shopfront. Timber panelled door with toplight approached by steps to ground floor.
Appraisal
This scale and form of this building makes a positive contribution to the streetscape. The building is an interesting example of mid twentieth-century design and construction, and retains many interesting features and materials, such as the timber panelled door, projecting continuous sill courses, and the unusual use of reconstituted stone.





