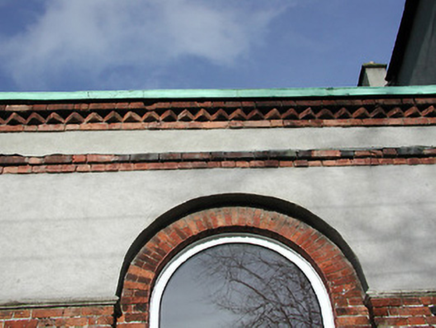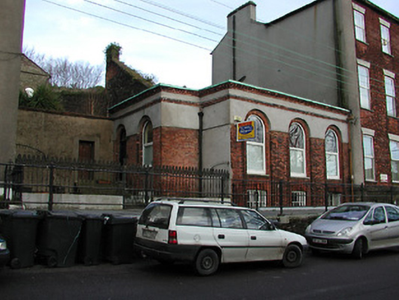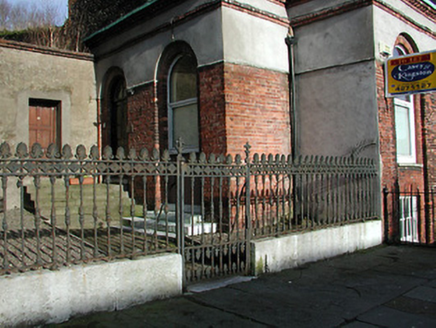Survey Data
Reg No
20512562
Rating
Regional
Categories of Special Interest
Architectural
Original Use
House
In Use As
Office
Date
1800 - 1840
Coordinates
167902, 72283
Date Recorded
26/09/1995
Date Updated
--/--/--
Description
End-of-terrace three-bay single-storey over basement former wing of adjoining terraced house to the east, built c. 1820, now in use as office. Red brick and rendered parapet, with decorative eaves course. Red brick walls with impost mouldings and some render additions. Round-headed window openings to ground floor with recessed brick dressings and replacement uPVC windows. Segmental-arched openings to basement with timber sash windows. Timber panelled door with fanlight above. Cast-iron railings on limestone plinths to site.
Appraisal
Built as a wing to the adjoining house to the east, this building forms part of a notable group with the related pair of houses and wing to the east. This group forms an imposing piece in the streetscape, due to the scale and form of the buildings. The building retains many interesting features and materials, such as the decorative brick courses, round-headed and segmental-arched openings, and cast-iron railings and gate.





