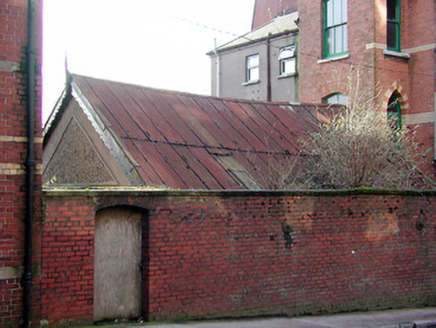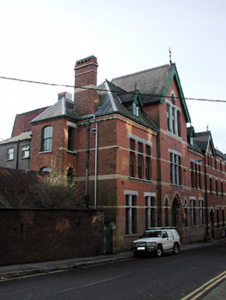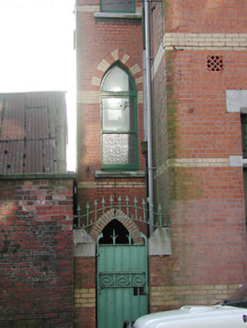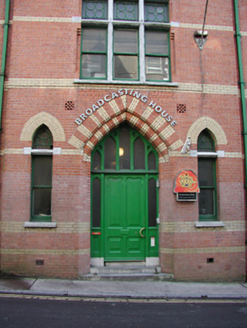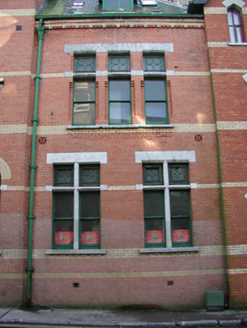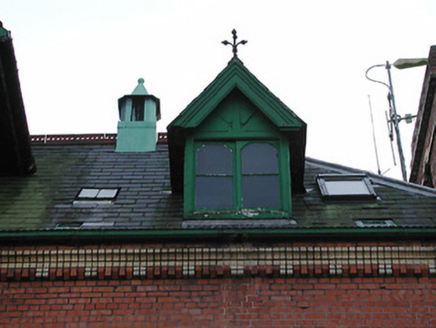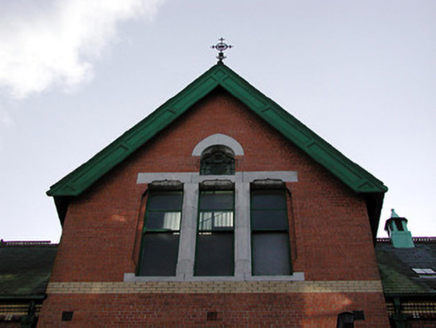Survey Data
Reg No
20512515
Rating
Regional
Categories of Special Interest
Architectural, Artistic, Social
Original Use
School
In Use As
Studio
Date
1880 - 1900
Coordinates
167760, 72245
Date Recorded
28/09/1995
Date Updated
--/--/--
Description
Three-bay three-storey former school, built c.1890, with gabled central breakfront. Now in use as broadcasting house. Pitched and hipped slate roofs with red brick chimneystacks, terracotta ridge cresting, cast-iron vents, cast-iron rooflights, cast-iron rainwater goods, and carved timber bargeboards having cast-iron finials. Red brick walls with yellow brick bands and having yellow and red brick decorative eaves course. Mullions and transoms to windows, with timber sash windows, and limestone and red brick dressings. Timber panelled door set in red and yellow brick pointed arched opening with side lights and toplight, approached by flight of limestone steps, and flanked by pointed arched windows. Wrought-iron gate to east. Single-storey former school extension, built c. 1880, now in use as part of broadcasting house. Pitched corrugated-iron roof with carved timber bargeboards having decorative finial. Red brick walls with metal tie-plates and blocked opening to north elevation, and having rendered walls to west gable.
Appraisal
The scale and form of this former school make it a notable and positive addition to the streetscape. The variety of materials utilised in it's construction, such as the red brick, yellow brick and limestone, make it a colourful addition to the streetscape. The building retains many original features and materials, such the timber sash windows, red brick, yellow brick and limestone. This red brick building forms part of an interesting group of late nineteenth-century former school buildings, with the red brick former school buildings to the east and west.
