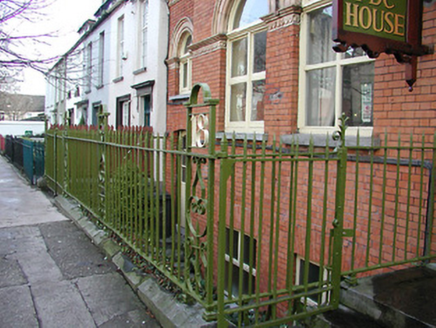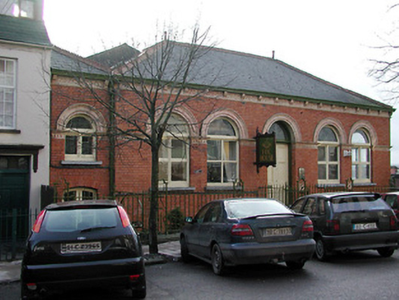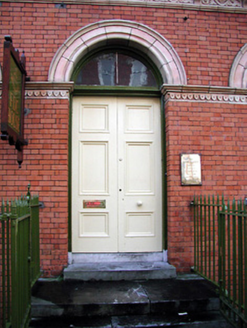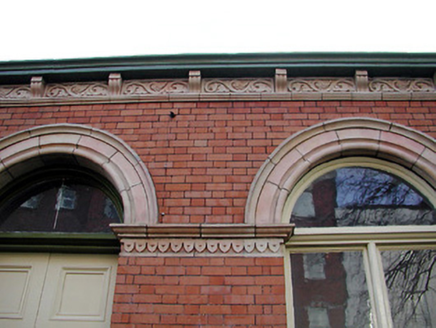Survey Data
Reg No
20512511
Rating
Regional
Categories of Special Interest
Architectural, Artistic, Social
Original Use
School
In Use As
Office
Date
1880 - 1900
Coordinates
167865, 72236
Date Recorded
27/09/1995
Date Updated
--/--/--
Description
Detached five-bay single-storey over basement former school, built c. 1890, with recessed bay to the east. Now in use as offices. Hipped tile roof with terracotta ridge crestings and finials. Red brick Flemish bond walls with decorative terracotta eaves course, dressings to openings, and decorative imposts. Round-headed window openings with limestone sills and timber casement windows. Round-headed door opening with pair of timber panelled doors, having fanlight above. Square-headed openings with replacement windows to ground floor. Cast-iron railings set on limestone plinths and cast-iron gates to basement area. Limestone steps leading to basement and to front door.
Appraisal
This former school is a notable addition to the streetscape, due to the architectural form of the building, and due to the variety of materials utilised in it's construction. The red brick walls contrast with the pale terracotta dressings, limestone sills, and painted timber. The building is enhanced the retention of the cast-iron railings, gates and limestone steps. This red brick building forms part of an interesting group of late nineteenth-century former school buildings, with the red brick former school buildings to the west.







