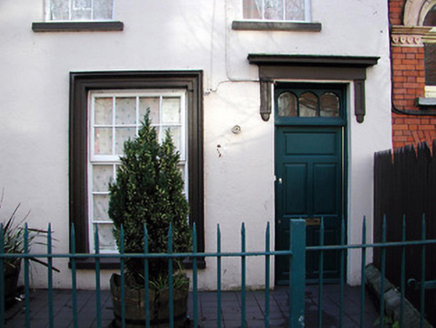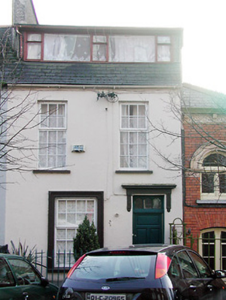Survey Data
Reg No
20512510
Rating
Regional
Categories of Special Interest
Architectural
Original Use
House
In Use As
House
Date
1830 - 1840
Coordinates
167876, 72247
Date Recorded
27/09/1995
Date Updated
--/--/--
Description
Terraced two-bay two-storey house, built c. 1835, as part of a terrace of five houses. Pitched tile roof with rendered chimneystack and flat-roofed dormer addition. Rendered walls, with decorative render entablature having render brackets over entrance door. Replacement timber casement windows, with moulded render surround to ground floor window. Replacement timber panelled door with toplight. Replacement cast-iron railings and gate to site.
Appraisal
This house forms part of an interesting terrace with the adjoining four houses. The terrace makes a positive addition to the streetscape, due to the scale and form of the buildings. Though many original features and materials have been removed, this former house is enlivened by the retention of the moulded render details and the toplight.



