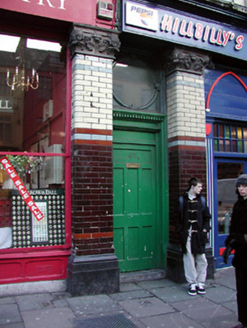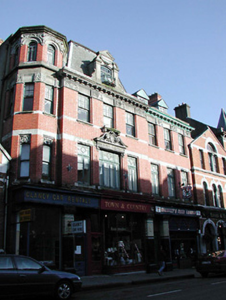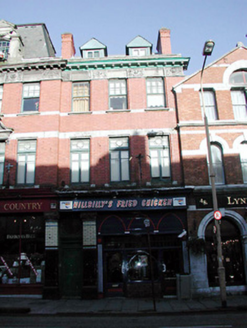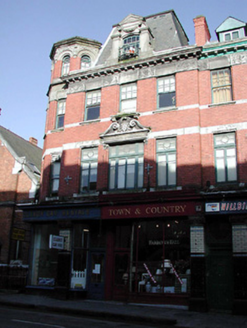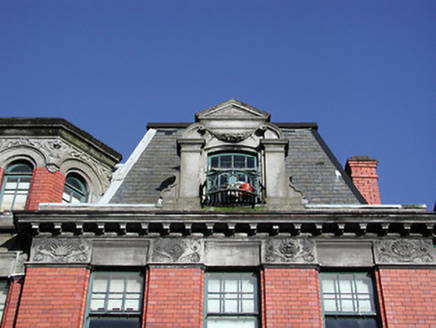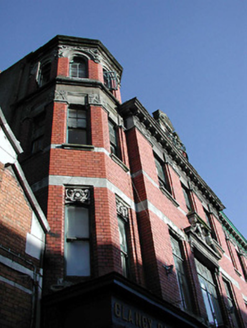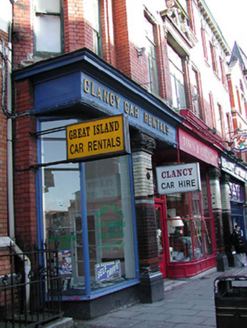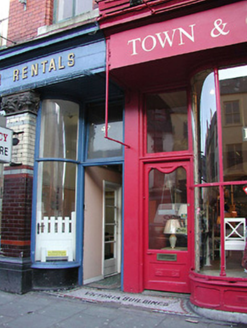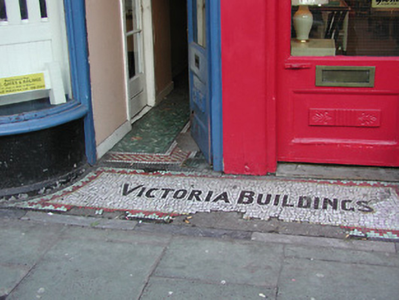Survey Data
Reg No
20512497
Rating
Regional
Categories of Special Interest
Architectural, Artistic
Original Use
Office
In Use As
Shop/retail outlet
Date
1890 - 1900
Coordinates
167807, 72212
Date Recorded
24/01/2003
Date Updated
--/--/--
Description
Terraced seven-bay three-storey commercial building with dormer attic, built 1898, now in use as retail outlets and flats. Three-bay breakfront to the west end of the façade, flanked by octagonal corner turret to the west, and three-bays to the east. Pitched and mansard slate roofs with red brick chimneystacks and dormer windows. Red brick walls with ashlar limestone string courses, and carved limestone eaves course. Timber sash and timber casement windows to upper floors with carved limestone sills. Timber shopfronts to ground floor, with polychrome tiled columns having carved columns, mosaic threshold, timber fixed windows and timber glazed doors.
Appraisal
The irregular façade of this imposing building, designed by Arthur Hill, with the breakfront bay surmounted by the mansard roof, flanked by the recessed bays, and by the corner turret, is of apparent architectural design. It retains many interesting features and materials, such as the timber windows, timber shopfronts and mosaic thresholds. The variety of materials utilised in it's construction, such as the red brick, grey limestone and polychrome tiles add colour and textural interest to the building and the streetscape.
