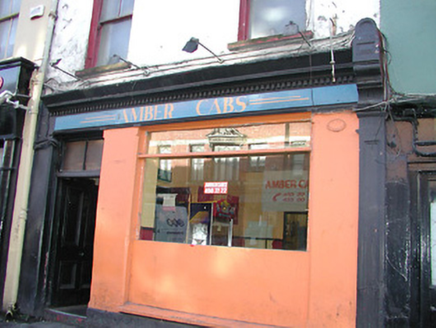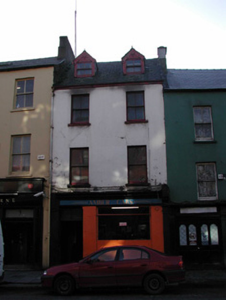Survey Data
Reg No
20512477
Rating
Regional
Categories of Special Interest
Architectural
Original Use
House
In Use As
Office
Date
1860 - 1870
Coordinates
167791, 72180
Date Recorded
23/01/2003
Date Updated
--/--/--
Description
Terraced two-bay three-storey former house with dormer attic, built c. 1865, now in use as offices. Pitched slate roof with rendered chimneystack and pair of gabled dormers having carved timber bargeboards. Rendered walls with shopfront to ground floor, comprising of rendered pilasters with chamfered edges, timber fixed window, timber panelled door having toplight, carved timber pilaster and carved timber cornice. Timber sash windows to upper floors.
Appraisal
This former house is a notable and positive addition to the streetscape due to the scale and form of the building. The three-storey scale of many of the nineteenth-century buildings on the south-west end of Mac Curtain street creates continuity and character in this part of the city. The building retains many interesting features and materials, such as the timber sash windows, carved timber bargeboards and slate roof.



