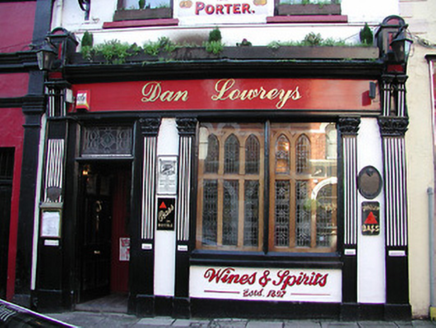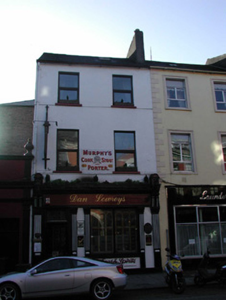Survey Data
Reg No
20512472
Rating
Regional
Categories of Special Interest
Architectural
Original Use
House
In Use As
Public house
Date
1830 - 1850
Coordinates
167819, 72174
Date Recorded
23/01/2003
Date Updated
--/--/--
Description
Terraced two-bay three-storey former house, built c. 1840, as a group with the adjoining buildings to the west. Now in use as public house. Pitched slate roof with rendered chimneystack and rooflight. Rendered walls with render platbands at sill levels to upper floors. Replacement casement windows to upper floors. Remains of timber shopfront, c. 1890, to ground floor, comprising of moulded pilasters with ornate capitals, cornice, fixed timber window, timber panelled door and leaded glass toplight. Replacement pilaster and terminating consoles.
Appraisal
Built as a group with the adjoining former houses to the west, the scale and form of this terrace make a positive contribution to the streetscape. Though many interesting features and materials have been removed, this former house retains parts of a carved late nineteenth-century shopfront, which was clearly executed by skilled craftsmen.



