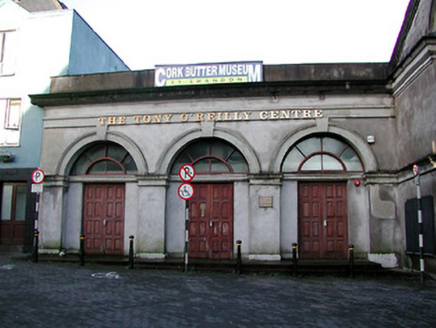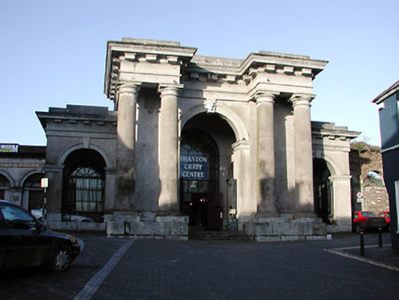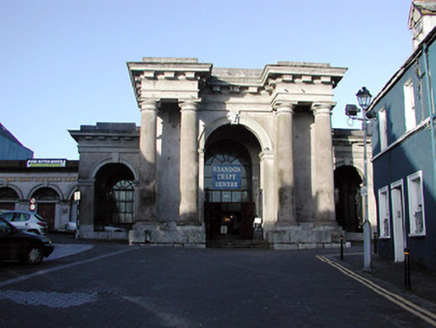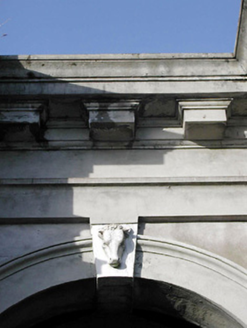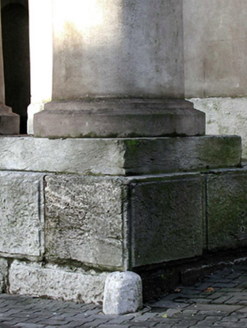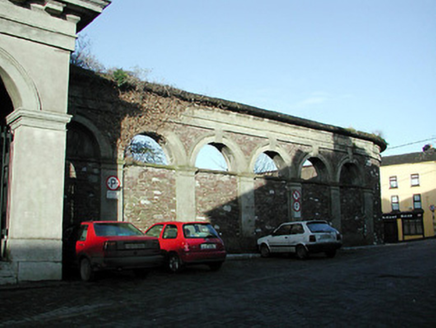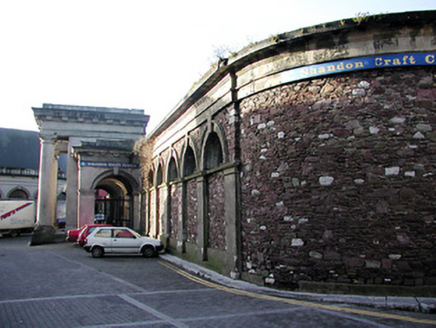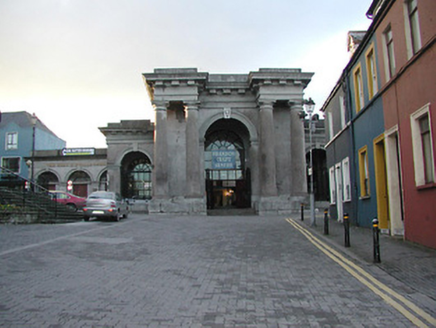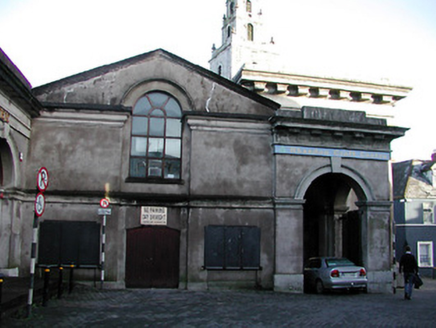Survey Data
Reg No
20512014
Rating
Regional
Categories of Special Interest
Architectural, Artistic, Historical, Social
Original Use
Market building
In Use As
Museum/gallery
Date
1845 - 1850
Coordinates
167253, 72348
Date Recorded
08/09/1995
Date Updated
--/--/--
Description
Detached three-bay double-height entrance to former butter market, built 1849, now in use as museum and retail outlets. Comprising of central round-headed opening flanked by projecting pairs of Doric columns set on limestone plinths, with recessed round-head openings to the north and south. Carved entablature with limestone parapet. Carved limestone walls, now rendered, with moulded archivolts and imposts. Carved bucranium keystone to central arch. Fixed timber windows and timber panelled doors set into the openings, c. 1985. Rubble sandstone wall to the north, with blocked arcades, having rendered pilasters, imposts, archivolts and entablature. Recessed three-bay double-height block to the south-west, with blind arcade, moulded archivolts, imposts and entablature.
Appraisal
The entrance front to the former butter market, which was designed in 1849 by Sir John Benson, is a monumental addition to the streetscape. Architectural design and detail are apparent in the form of this entrance front. The former butter market was destroyed by fire in 1976, though this imposing entrance front and the facades to the north and south survive. This building forms part of an interesting group of related structures with the former butter market buildings in the Shandon area. The butter trade originating from Cork city in the eighteenth and nineteenth centuries stretched to Great Britain, Europe, North America, the Caribbean, and the West Indies.
