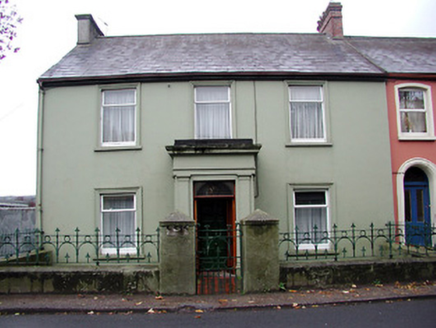Survey Data
Reg No
20510432
Rating
Regional
Categories of Special Interest
Architectural
Original Use
House
In Use As
House
Date
1890 - 1900
Coordinates
168507, 70741
Date Recorded
28/10/1993
Date Updated
--/--/--
Description
End-of-terrace two-storey three-bay house, built 1896, having single-bay single-storey porch projection to front. Slate pitched roof with rendered chimney stack and flat roof to porch. Painted render finish. Moulded architraves to window openings, pilasters and plain cornice to porch. Square headed openings with replacement uPVC windows. Small garden area to front with low wall and original cast iron railings and gate. Long narrow garden to rear. Vehicular access to rear of terrace to side of house.
Appraisal
Terraced house, having alterations, significant as part of longer terrace with small garden areas with low garden walls and decorative cast iron railings and gates to front. Important for scale and character of streetscape.

