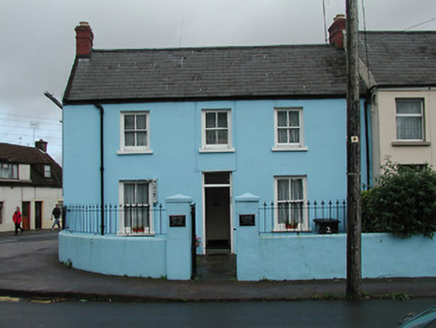Survey Data
Reg No
20510354
Rating
Regional
Categories of Special Interest
Architectural
Original Use
House
In Use As
House
Date
1860 - 1880
Coordinates
168297, 70905
Date Recorded
19/10/1993
Date Updated
--/--/--
Description
End-of-terrace three-bay two-storey house, c. 1870, with ground floor in use as doctor's consulting rooms, and having residential accommodation on upper floor. Pitched slate roof with red brick chimney stacks with oversailing courses. Painted plain render finish. Window openings having sills and timber sash two over two windows. Entrance door with plain overlight. Corner site. Small garden area to front, enclosed yard to rear. Outbuildings to rear. Low garden wall with simple railings.
Appraisal
Very intact semi-detached late-nineteenth century house on prominent corner site, retaining much of the original external fabric including two over two timber sash windows, original wall, railing and gate to front, important for character and scale of streetscape. "Surgery" sign c. 1970 still remains.

