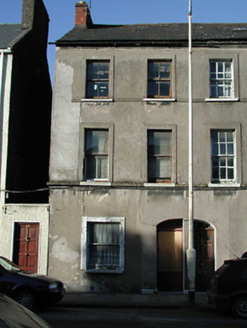Survey Data
Reg No
20506225
Rating
Regional
Categories of Special Interest
Architectural
Original Use
House
In Use As
House
Date
1840 - 1850
Coordinates
168737, 72323
Date Recorded
29/06/1995
Date Updated
--/--/--
Description
Terraced two-bay three-storey house, c. 1845, having single pane and two above two timber sash windows and round-headed door opening which forms an arch with the door of no. 109; slate pitched roof and stucco window surrounds and stringcourses.
Appraisal
This building is one of a pair within an intact terrace of four which makes up the block at the corner of Grattan's Hill. It retains important features such as the timber sash windows, the unusual fanlight and door opening and the slate roof, and shares continuous stringcourses with the rest of the terrace.

