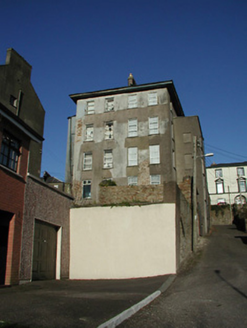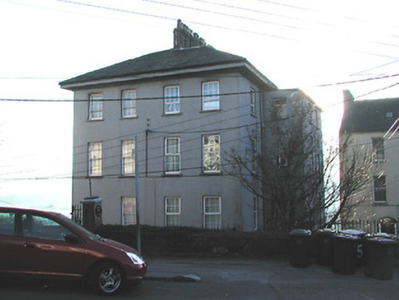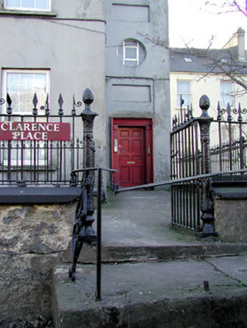Survey Data
Reg No
20506177
Rating
Regional
Categories of Special Interest
Architectural
Original Use
House
In Use As
Apartment/flat (converted)
Date
1820 - 1830
Coordinates
168559, 72396
Date Recorded
04/07/1995
Date Updated
--/--/--
Description
Semi-detached two-bay three-storey over basement house, c. 1825, having timber panelled door with square headed moulded timber surround and oculus window over; windows replaced with uPVC to all elevations; enclosed with rendered wall and cast iron railings. Slate hipped roof with deep eaves overhang. Painted render finish to walls.
Appraisal
One of a pair of large semi-detached houses on a prominent elevated site having railings enclosing site and retaining original door and doorway.





