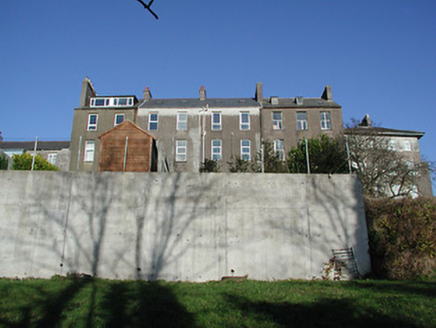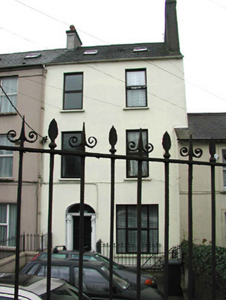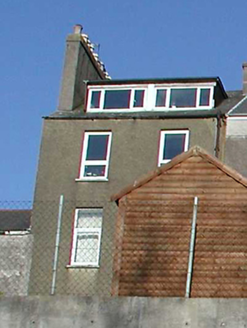Survey Data
Reg No
20506173
Rating
Regional
Categories of Special Interest
Architectural
Original Use
House
In Use As
Apartment/flat (converted)
Date
1825 - 1835
Coordinates
168531, 72381
Date Recorded
09/10/1993
Date Updated
--/--/--
Description
End-of-terrace two-bay three-storey over basement house with dormer extension, c. 1830, having round-headed doorway with Ionic doorcase; railings to basement well and front communal parking area. Asbestos tile pitched roof with rooflights having flat roofed dormer extension to rear elevation. Painted rendered walls.
Appraisal
One of an intact terrace which overlooks the city and is situated on a prominent site. Ionic doorcase and railings to street retained, but windows replaced with uPVC.





