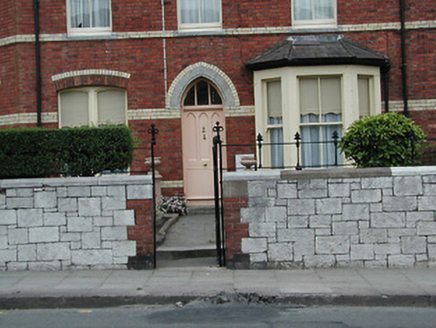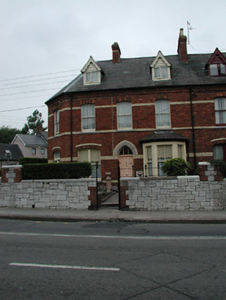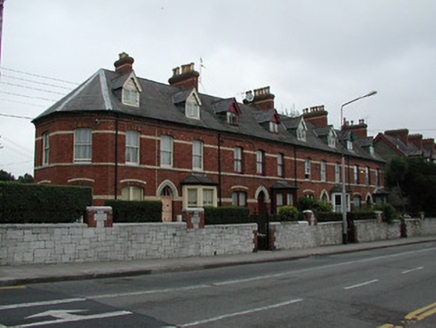Survey Data
Reg No
20505774
Rating
Regional
Categories of Special Interest
Architectural, Artistic
Original Use
House
In Use As
House
Date
1875 - 1880
Coordinates
167714, 70923
Date Recorded
26/11/1993
Date Updated
--/--/--
Description
End-of-terrace three-bay two-storey house with canted-bay to the south, dormer attic and bay window, built c. 1876, as a group of four with the adjoining houses to the north. Pitched slate roof having red brick chimneystacks and pair of gabled dormer windows with carved timber bargeboards. Red brick walls having decorative eaves course and yellow brick string courses. Segmental-arched windows openings with limestone sills and timber sliding sash windows. Pointed arch door opening having limestone voussoirs, timber panelled door and toplight, approached by flight of limestone steps. Dressed limestone boundary walls with red brick dressings, ashlar copings, cast-iron railings and cast-iron gate.
Appraisal
This house forms part of a fine terrace which is representative of architectural design and construction in the latter part of the nineteenth century in Ireland. The polychrome materials and varying forms of the openings are typical features of the eclectic style which was fashionable at that time. The retention of the original timber panelled doors, some timber sliding sash windows and the cast-iron railings enhance the significance of the group.





