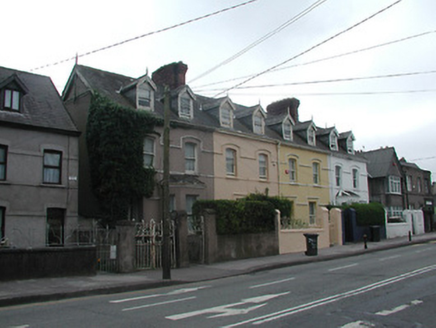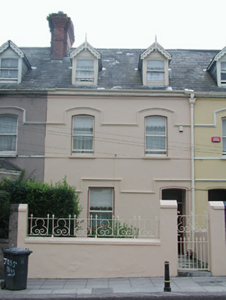Survey Data
Reg No
20505595
Rating
Regional
Categories of Special Interest
Architectural, Artistic
Original Use
House
In Use As
House
Date
1895 - 1900
Coordinates
167749, 70907
Date Recorded
14/06/1995
Date Updated
--/--/--
Description
Terraced two-bay two-storey house with dormer attic, built c. 1897, as a group of four with the adjoining houses to the north and south. Pitched slate roof having red brick chimneystack and gabled dormer windows with carved timber bargeboards and finials. Rendered walls having platband between floors and with moulded continuous label mouldings over openings. Segmental-arched and square-headed openings with timber sliding sash windows and timber panelled door. Rendered boundary walls to site, having wrought-iron railings and gate.
Appraisal
The scale and form of this fine terrace make a positive contribution to the streetscape. The bay window, segmental-arched openings and label mouldings are interesting architectural features of the group. This building is enhanced by the retention of the timber sliding sash windows, carved timber bargeboards and slate roof. The railings and gate add artistic interest to the site and were clearly executed by a skilled craftsman.



