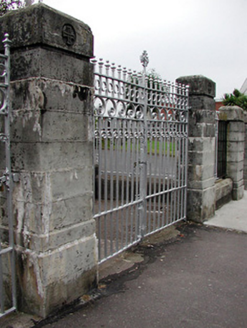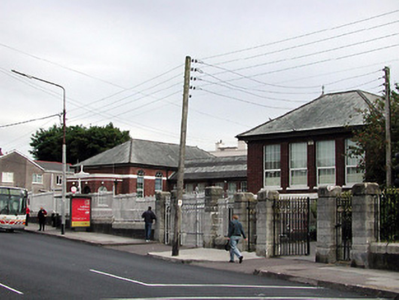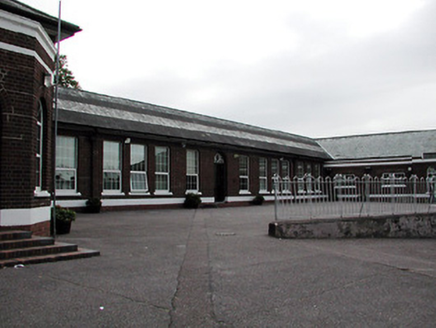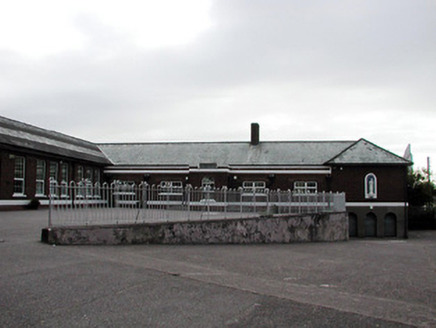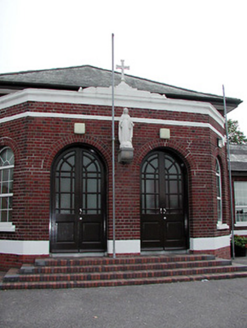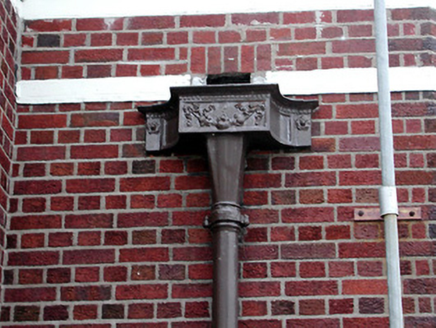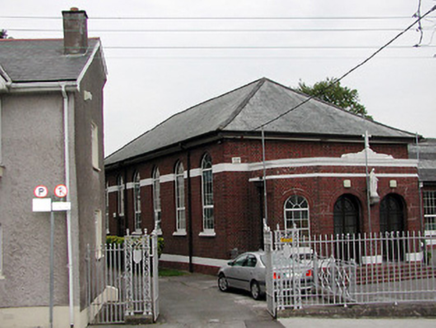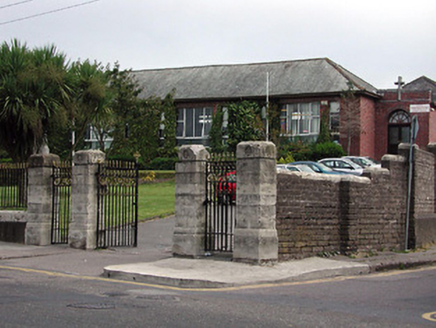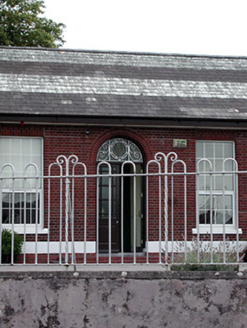Survey Data
Reg No
20505569
Rating
Regional
Categories of Special Interest
Architectural, Social
Original Use
School
In Use As
School
Date
1940 - 1950
Coordinates
167845, 70771
Date Recorded
20/11/1993
Date Updated
--/--/--
Description
Detached multiple-bay single-storey school, built c. 1945, comprising of fifteen-bay central block, flanked by projecting entrance block to north-west corner and by projecting six-bay block to the south-east. Hipped and pitched slate roofs having red brick chimneystacks. Red brick walls with limestone string courses. Round-headed and square-headed openings having timber glazed doors and replacement uPVC windows. Concrete boundary walls and piers with wrought-iron railings and gates.
Appraisal
This building forms part of an interesting group of related structures with the convent to the north-west and with the primary school associated with the convent to the south-east. These buildings are part of a broader group of Roman Catholic related structures with the church and presbytery located to the south-east. This school building is representative of educational design at that time and is enhanced by the retention of notable features and materials, such as the cast-iron hoppers, slate roofs, timber doors and wrought-iron railings.
