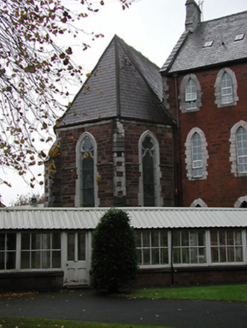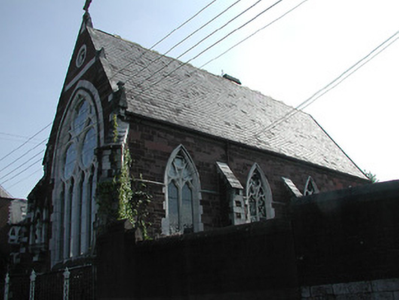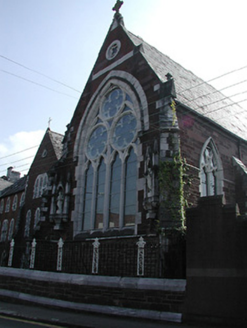Survey Data
Reg No
20503289
Rating
Regional
Categories of Special Interest
Architectural, Artistic
Original Use
Church/chapel
In Use As
Church/chapel
Date
1850 - 1870
Coordinates
166942, 71525
Date Recorded
20/09/1995
Date Updated
--/--/--
Description
St Marie de l'Isle convent chapel, c. 1850-69, linked to main block on the north elevation. Tower with intended spire not completed. Slate steeply pitched roof. Cross to apex of gable front on street elevation. Squared snecked red sandstone walls with limestone dressings and detailing. Red sandstone and limestone buttresses, splayed to street façade with niches having statues. Two light leaded lancet windows to south and north elevations, having gothic style tracery. Large west window with four lights surmounted by three rose windows, and having limestone label moulding. Quatrefoil at apex of west gable. On the grounds, and forming part of St Marie de l'Isle convent. Paved area with two tiered wall with railings to west elevation on street frontage.
Appraisal
Fine mid-nineteenth century chapel building to the convent of the St Marie de l'Isle sisters. Designed by William Atkins in the Gothic style. Important in its own right as an example of a nineteenth century chapel building, but significant also as part of a group with the other convent buildings, particularly the main block which is built in a similar style to create a strong visual connection. Retaining much original fabric and contributing greatly to this part of the city.





