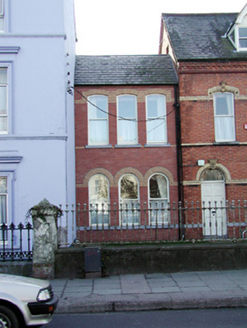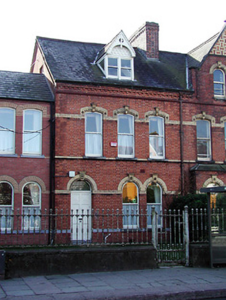Survey Data
Reg No
20503264
Rating
Regional
Categories of Special Interest
Architectural
Original Use
House
In Use As
Apartment/flat (converted)
Date
1880 - 1890
Coordinates
166500, 71541
Date Recorded
17/10/2002
Date Updated
--/--/--
Description
Terraced three bay two storey house, built 1887, having two storey extension to side. Pitched roof with brick chimney stack and dormer window with decorative barge boards and pair of timber sliding single pane windows. Eaves cornice with brick dentils. Red brick facade in Flemish bond with contrasting yellow brick and limestone banding. Camber headed window openings to first floor, round headed to ground floor, all with stone cills. Windows are timber sliding sash single pane. Decorative terracotta heads to window openings having ornate keystones. Round headed door opening with early timber panelled door and plain fanlight. Two storey extension to side in red brick running bond with yellow brick detail. Camber headed openings to upper floor, round to ground, both having cills and timber sliding sash single pane windows. Garden area to front enclosed by low walls with iron railings, gate and decorative gate posts.
Appraisal
Fine late-nineteenth century end of terrace house. Significant, despite modifications, in retaining many of its distinguishing features such as iron railings, gate and gateposts. Characteristic also as one of a group of four.



