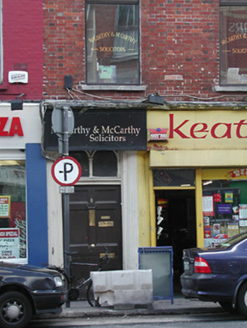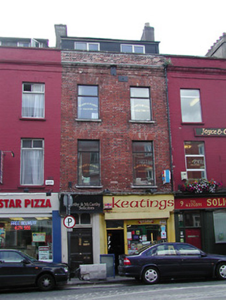Survey Data
Reg No
20503199
Rating
Regional
Categories of Special Interest
Architectural
Original Use
House
In Use As
Shop/retail outlet
Date
1820 - 1830
Coordinates
167010, 71732
Date Recorded
30/06/2003
Date Updated
--/--/--
Description
Terraced two-bay three-storey house, built 1827; in use as retail outlet with offices to upper floors. Pitched roof with rendered chimney stack. Flat roofed dormer extension. Red brick parapet with moulded cornice and plain coping. Red brick façade in Flemish bond. Two tie-plates to parapet level. Square headed openings to upper floors with cills and soldier arches. Replacement aluminum windows. Remains of original shopfront with fluted Doric engaged columns. Signboard, glazing and entrance to retail unit altered. Square headed entrance opening to upper floors with timber panelled door and overlight with double arch fretwork. Street frontage.
Appraisal
Terraced early-nineteenth century house, built as part of a scheme for a mile long thoroughfare constructed by the Wide Street Commissioners. Retaining its scale and form generally unaltered, as well as some original features, despite the modifications to the ground floor. Significant also as one of a group of eleven in this terrace.



